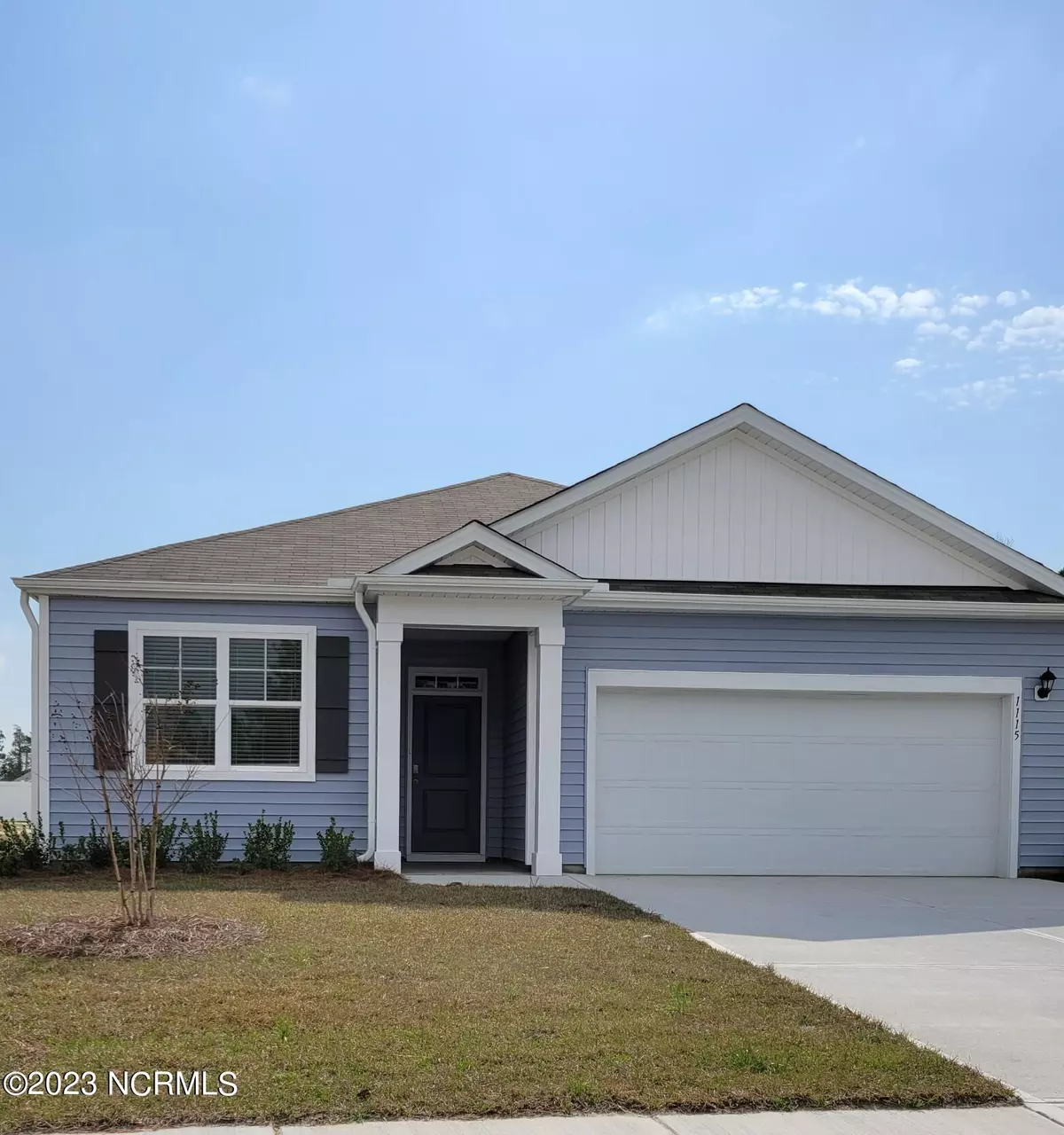$295,000
$299,670
1.6%For more information regarding the value of a property, please contact us for a free consultation.
3 Beds
2 Baths
1,618 SqFt
SOLD DATE : 03/01/2023
Key Details
Sold Price $295,000
Property Type Single Family Home
Sub Type Single Family Residence
Listing Status Sold
Purchase Type For Sale
Square Footage 1,618 sqft
Price per Sqft $182
Subdivision Avalon
MLS Listing ID 100337081
Sold Date 03/01/23
Style Wood Frame
Bedrooms 3
Full Baths 2
HOA Y/N Yes
Originating Board North Carolina Regional MLS
Year Built 2022
Lot Size 0.280 Acres
Acres 0.28
Lot Dimensions See plat map
Property Description
ISLAND TIME AWAITS YOU! Welcome to your new home in the amenity rich community of Meridian Forest @ Avalon. Spend your day relaxing by the pool, grilling with friends, playing pickleball, meeting your neighbors at the campfire, watching your kids play at the tot lot or watching your dog play in the dog park and even kayaking on the beautiful 15- acre lake. You are also only minutes away from Oak Island and Southport.
The Aria floorplan is spaciously designed with 1618 square feet: 3 bedrooms, 2 bathrooms with an attached 2 car garage. Granite countertops in the kitchen and cultured marble in the bathrooms. Stainless steel Range, Microwave, and Dishwasher included. LVP flooring with Mohawk stain-resistant carpeting in the bedrooms. You will find this location perfect for your new easygoing, coastal lifestyle! This home is ready to be yours!
Location
State NC
County Brunswick
Community Avalon
Zoning R-60
Direction Heading south on 211 towards Southport from HWY 17 turn left on S. Fisher King Dr. Continue straight to Culdees Lane and meet us in the beautifully decorated model home
Rooms
Basement None
Primary Bedroom Level Primary Living Area
Interior
Interior Features 1st Floor Master, 9Ft+ Ceilings, Pantry, Smoke Detectors, Walk-in Shower, Walk-In Closet
Heating Heat Pump
Cooling Central
Flooring LVT/LVP, Carpet
Appliance None, Dishwasher, Microwave - Built-In, Stove/Oven - Electric
Exterior
Garage Off Street, Paved
Garage Spaces 2.0
Utilities Available Municipal Sewer, Municipal Water
Waterfront No
Roof Type Shingle
Porch Covered, None
Parking Type Off Street, Paved
Garage Yes
Building
Story 1
Architectural Style Efficiency
New Construction Yes
Schools
Elementary Schools Virginia Williamson
Middle Schools Cedar Grove
High Schools South Brunswick
Others
Tax ID 185fr052
Read Less Info
Want to know what your home might be worth? Contact us for a FREE valuation!

Our team is ready to help you sell your home for the highest possible price ASAP








