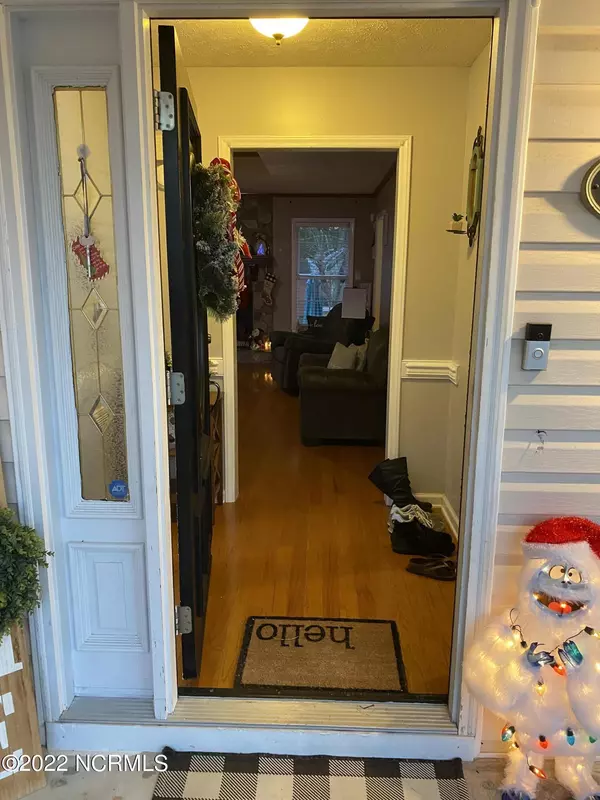$238,000
$243,900
2.4%For more information regarding the value of a property, please contact us for a free consultation.
3 Beds
2 Baths
1,547 SqFt
SOLD DATE : 03/02/2023
Key Details
Sold Price $238,000
Property Type Single Family Home
Sub Type Single Family Residence
Listing Status Sold
Purchase Type For Sale
Square Footage 1,547 sqft
Price per Sqft $153
MLS Listing ID 100361286
Sold Date 03/02/23
Style Wood Frame
Bedrooms 3
Full Baths 2
HOA Y/N No
Originating Board North Carolina Regional MLS
Year Built 2001
Annual Tax Amount $1,423
Lot Size 0.670 Acres
Acres 0.67
Lot Dimensions irregular
Property Description
NEW LISTING IN THE AUTRYVILLE AREA!
This sweet gem is located just outside the city limits in the Wiliamsdale Subdivision. It's less than 20-minutes from Fayetteville NC and I95 for the ease of commuting for those that want to get away from the city.
This home boasts of stainless steel appliances, granite countertops with tiled and decorative backsplashes, stonework fireplace with gas logs that's perfect at Christmastime, newly painted rooms, new dishwasher and water heater, new well pump, new chainlink fence in the front yard, moisture barrier installed in the crawlspace, and new gable vents! Includes a large fenced-in backyard, wired storage building, an approximately 12x12 concrete pad that is currently being used for a kennel, and a concrete patio as you step out the backdoor, perfect for grilling out! The sellers converted the formal dining room into a 4th bedroom with its own closet!
This home is a must see! Call today for your private showing!!
Location
State NC
County Sampson
Community Other
Zoning R
Direction From Fayetteville ,NC take Hwy 24 east towards Autryville for 13 miles. Turn left on Minnie Hall Rd. Follow Minnie Hall Rd for .2 miles and turn right onto Deer Run Lane, then turn left onto Fox Run Lane. Home is on the left. From Clinton take Hwy 24 West for 16 miles. Turn right on Minnie Hall Rd., travel for .2 miles and turn right onto Deer Run Lane, then turn left onto Fox Run Lane.
Rooms
Other Rooms Shed(s), Storage
Basement Crawl Space, None
Primary Bedroom Level Primary Living Area
Interior
Interior Features Master Downstairs, Ceiling Fan(s), Walk-in Shower, Eat-in Kitchen, Walk-In Closet(s)
Heating Heat Pump, Fireplace Insert, Electric, Forced Air
Cooling Central Air
Flooring Carpet, Laminate, Vinyl
Fireplaces Type Gas Log
Fireplace Yes
Window Features Blinds
Appliance Stove/Oven - Electric, Refrigerator, Microwave - Built-In, Dishwasher
Laundry Hookup - Dryer, Laundry Closet, Washer Hookup
Exterior
Exterior Feature Gas Logs
Garage Concrete, On Site, Paved
Garage Spaces 2.0
Pool None
Waterfront No
Waterfront Description None
Roof Type Architectural Shingle
Accessibility None
Porch Covered, Patio, Porch
Parking Type Concrete, On Site, Paved
Building
Lot Description Front Yard
Story 1
Sewer Septic On Site
Water Well
Structure Type Gas Logs
New Construction No
Others
Tax ID 08110210155
Acceptable Financing Cash, Conventional, FHA, USDA Loan, VA Loan
Listing Terms Cash, Conventional, FHA, USDA Loan, VA Loan
Special Listing Condition None
Read Less Info
Want to know what your home might be worth? Contact us for a FREE valuation!

Our team is ready to help you sell your home for the highest possible price ASAP








