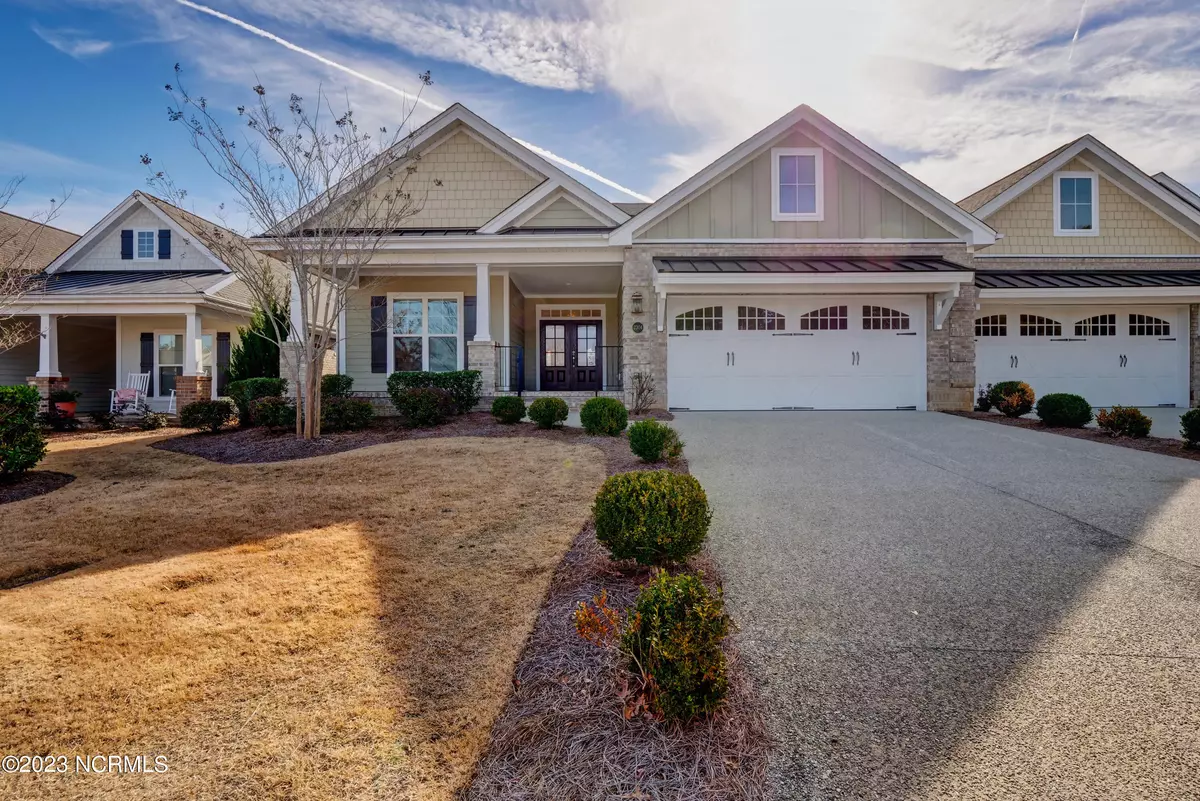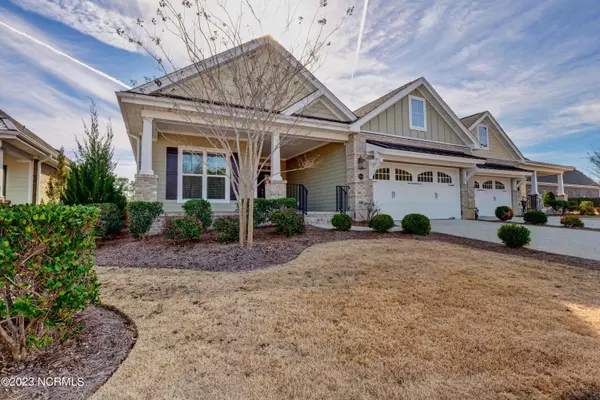$485,000
$485,000
For more information regarding the value of a property, please contact us for a free consultation.
2 Beds
2 Baths
1,902 SqFt
SOLD DATE : 03/02/2023
Key Details
Sold Price $485,000
Property Type Townhouse
Sub Type Townhouse
Listing Status Sold
Purchase Type For Sale
Square Footage 1,902 sqft
Price per Sqft $254
Subdivision The Forks At Barclay
MLS Listing ID 100366601
Sold Date 03/02/23
Style Wood Frame
Bedrooms 2
Full Baths 2
HOA Y/N Yes
Originating Board North Carolina Regional MLS
Year Built 2015
Annual Tax Amount $3,062
Lot Dimensions 52x160x48x143
Property Description
Don't miss this rare opportunity to own in the highly sought after Forks at Barclay community. This beautiful gently lived in townhouse is located just moments away from the Cameron Art Museum, The Pointe Dining and Entertainment venue, as well as the cross city trail and Halyburton Park. The central location gives you the option of an easy drive to both Wrightsville and Carolina Beach. This open floor plan, built by Trusst builders, includes coffered ceilings in the living room, built in speakers and a peaceful screened in porch area. The Forks at Barclay neighborhood offers an excellent community feel.
Location
State NC
County New Hanover
Community The Forks At Barclay
Zoning R15
Direction Independence Rd to Museum drive second left on to Foundry Court or 17th street to Museum Drive to right on Foundry Court. House is second driveway on the right.
Rooms
Primary Bedroom Level Primary Living Area
Interior
Interior Features Kitchen Island, 1st Floor Master, Intercom/Music, Smoke Detectors, Walk-in Shower, Walk-In Closet
Heating Heat Pump
Cooling Central
Appliance None
Exterior
Garage Concrete, On Site
Garage Spaces 1.0
Utilities Available Municipal Sewer, Municipal Water, Natural Gas Connected
Waterfront No
Roof Type Shingle
Porch Covered, Porch, Screened
Parking Type Concrete, On Site
Garage Yes
Building
Story 1
New Construction No
Schools
Elementary Schools Pine Valley
Middle Schools Roland Grise
High Schools Hoggard
Others
Tax ID R06508-009-033-000
Read Less Info
Want to know what your home might be worth? Contact us for a FREE valuation!

Our team is ready to help you sell your home for the highest possible price ASAP








