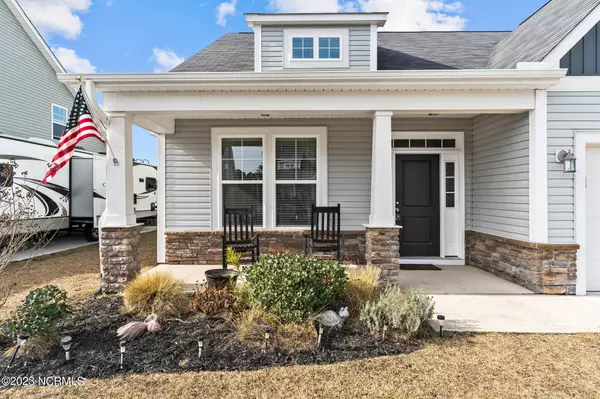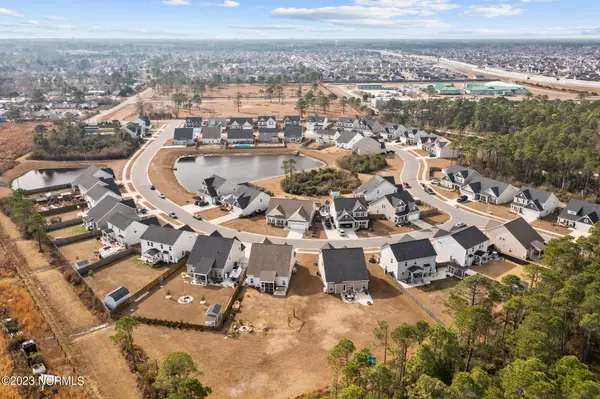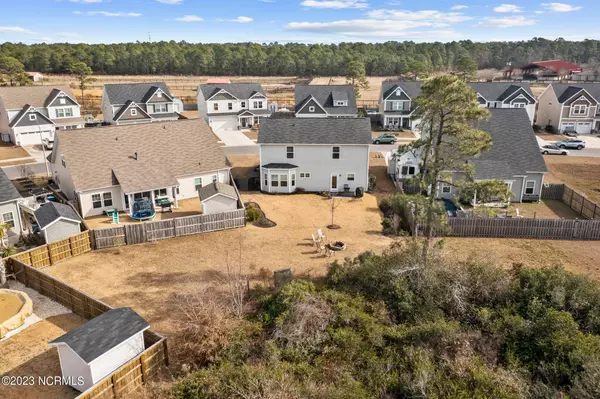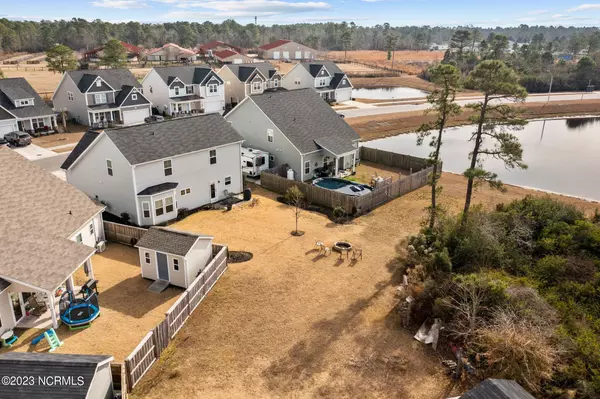$392,500
$389,900
0.7%For more information regarding the value of a property, please contact us for a free consultation.
4 Beds
3 Baths
2,064 SqFt
SOLD DATE : 03/03/2023
Key Details
Sold Price $392,500
Property Type Single Family Home
Sub Type Single Family Residence
Listing Status Sold
Purchase Type For Sale
Square Footage 2,064 sqft
Price per Sqft $190
Subdivision Gable Run
MLS Listing ID 100363443
Sold Date 03/03/23
Style Wood Frame
Bedrooms 4
Full Baths 2
Half Baths 1
HOA Fees $660
HOA Y/N Yes
Originating Board North Carolina Regional MLS
Year Built 2017
Annual Tax Amount $1,388
Lot Size 7,449 Sqft
Acres 0.17
Lot Dimensions Irregular
Property Description
This beautiful 4 Bedroom, 2.5 bath home with pond views in the quaint community of Gable Run is sure to please!!!! Location, location, location....Excellent condition and move in ready!! Vaulted ceilings in great room with gas log fireplace, combination dining and kitchen, and first floor master suite. More pics and info coming out very shortly!!
Location
State NC
County New Hanover
Community Gable Run
Zoning R-15
Direction Market St. to Torchwood, right on Old Oakleft into Gable Run
Location Details Mainland
Rooms
Primary Bedroom Level Primary Living Area
Interior
Interior Features Solid Surface, Master Downstairs, 9Ft+ Ceilings, Tray Ceiling(s), Vaulted Ceiling(s), Ceiling Fan(s), Pantry, Walk-in Shower, Walk-In Closet(s)
Heating Electric, Forced Air, Heat Pump
Cooling Central Air, Zoned
Flooring Carpet, Wood
Fireplaces Type Gas Log
Fireplace Yes
Window Features Thermal Windows
Appliance Stove/Oven - Electric, Microwave - Built-In, Disposal, Dishwasher
Laundry Inside
Exterior
Garage Concrete, Off Street
Garage Spaces 2.0
Waterfront No
Waterfront Description None
View Pond
Roof Type Architectural Shingle
Porch Patio, Porch
Parking Type Concrete, Off Street
Building
Story 2
Entry Level Two
Foundation Slab
Sewer Municipal Sewer
Water Municipal Water
New Construction No
Others
Tax ID R03600-003-424-000
Acceptable Financing Cash, Conventional, FHA, USDA Loan, VA Loan
Listing Terms Cash, Conventional, FHA, USDA Loan, VA Loan
Special Listing Condition None
Read Less Info
Want to know what your home might be worth? Contact us for a FREE valuation!

Our team is ready to help you sell your home for the highest possible price ASAP








