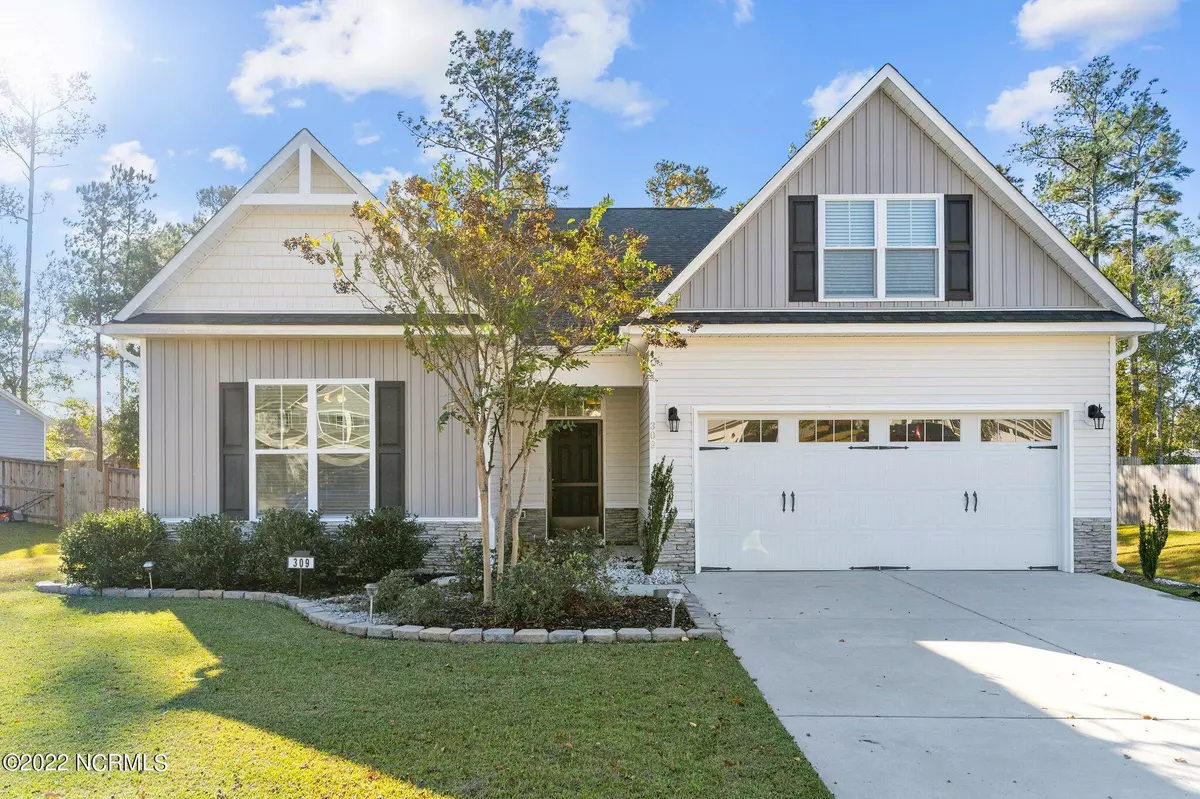$355,000
$355,000
For more information regarding the value of a property, please contact us for a free consultation.
3 Beds
2 Baths
1,830 SqFt
SOLD DATE : 03/03/2023
Key Details
Sold Price $355,000
Property Type Single Family Home
Sub Type Single Family Residence
Listing Status Sold
Purchase Type For Sale
Square Footage 1,830 sqft
Price per Sqft $193
Subdivision The Knolls At Turkey Creek
MLS Listing ID 100357102
Sold Date 03/03/23
Style Wood Frame
Bedrooms 3
Full Baths 2
HOA Fees $240
HOA Y/N Yes
Originating Board North Carolina Regional MLS
Year Built 2018
Lot Size 0.390 Acres
Acres 0.39
Lot Dimensions 80 X 218 X 81 X 207
Property Description
This beautiful home is found within the 'Knolls at Turkey Creek' neighborhood in Rocky Point. It includes 3 bedrooms, all on the main level, with a bonus room over the garage that can be used as an office or a 4th bedroom. It also has 2 full baths. The kitchen has an eat-in bar, pantry, 36-inch cabinets, granite countertops, a new range, a new microwave, both are stainless steel appliances. and a refrigerator that is blue tooth connected to the internet with a large display that can provide music, weather, and even alert you to the need to restock its contents. All the kitchen appliances are included along with the washer and dryer. The laundry room is right near the pantry as a bonus the washer and dryer are staying. As you enter the home it leads into an open floor plan with plenty of room to accommodate your family and guests. The back yard is completely fenced in with a paver brick patio for relaxing while allowing plenty of room for gardening. It has an extensive driveway for accommodating several vehicles. It is a gem that is waiting to be yours in the 'Knolls at Turkey Creek'.
Location
State NC
County Pender
Community The Knolls At Turkey Creek
Zoning RP
Direction US-117 North to Rocky Point. Continue and turn left onto NC-133 North. Turn left onto Carver Drive. Turn right onto Strut Way. Turn left onto Bronze Drive.
Rooms
Primary Bedroom Level Primary Living Area
Interior
Interior Features Master Downstairs, Walk-In Closet(s)
Heating Heat Pump, Electric
Cooling Central Air
Flooring Carpet, Laminate, Tile, Vinyl
Fireplaces Type None
Fireplace No
Appliance Washer, Refrigerator, Range, Dryer, Disposal
Laundry Inside
Exterior
Exterior Feature None
Garage Concrete, Paved
Garage Spaces 2.0
Utilities Available Community Water
Waterfront No
Roof Type Shingle
Porch Patio
Parking Type Concrete, Paved
Building
Story 2
Foundation Slab
Sewer Septic On Site
Water Municipal Water
Structure Type None
New Construction No
Others
Tax ID 3223-34-6782-0000
Acceptable Financing Cash, Conventional, USDA Loan
Listing Terms Cash, Conventional, USDA Loan
Special Listing Condition None
Read Less Info
Want to know what your home might be worth? Contact us for a FREE valuation!

Our team is ready to help you sell your home for the highest possible price ASAP








