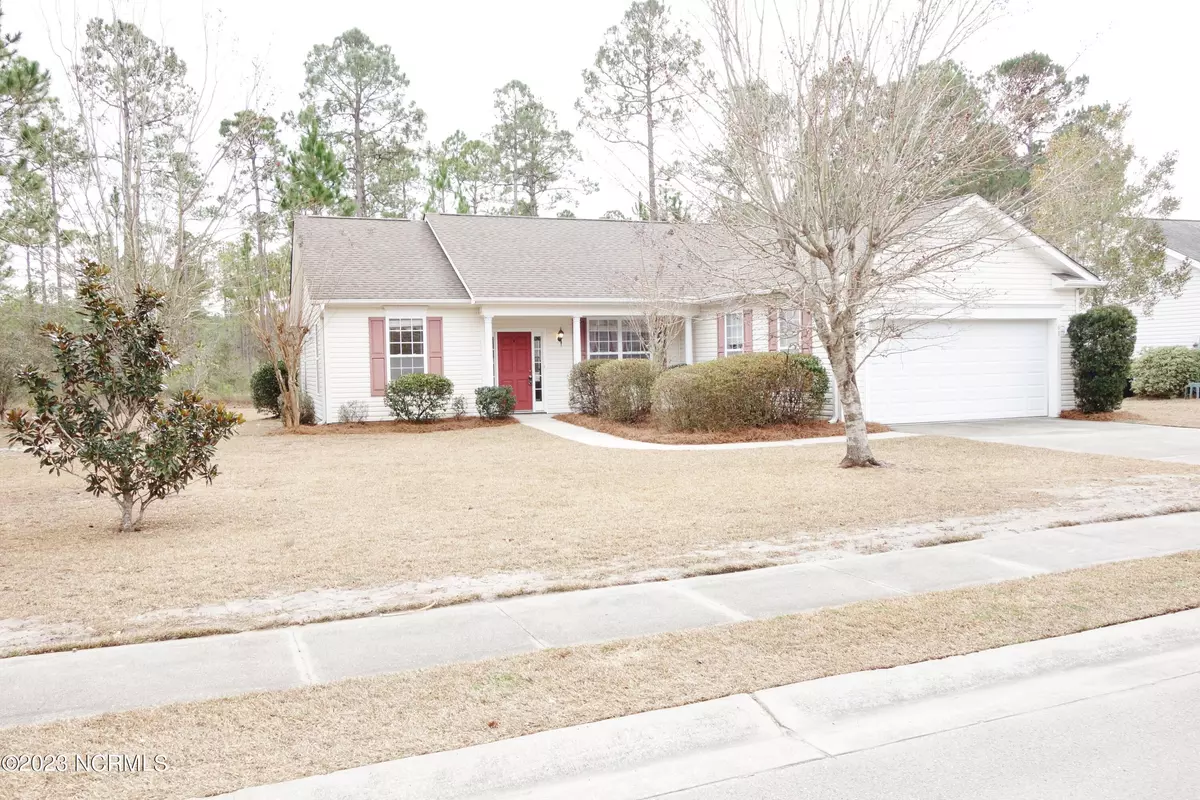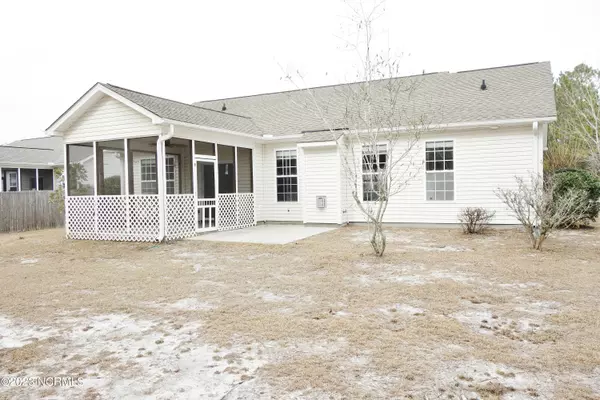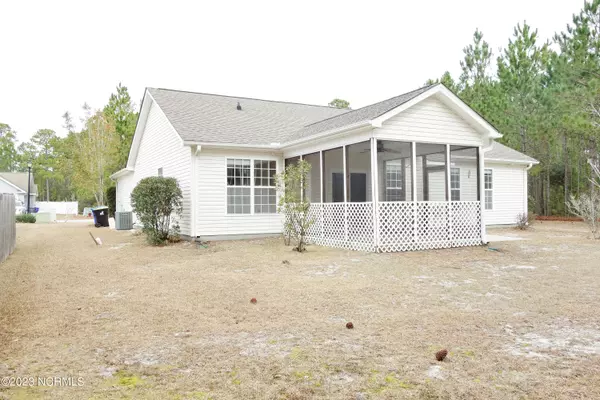$240,000
$250,000
4.0%For more information regarding the value of a property, please contact us for a free consultation.
3 Beds
2 Baths
1,544 SqFt
SOLD DATE : 03/06/2023
Key Details
Sold Price $240,000
Property Type Single Family Home
Sub Type Single Family Residence
Listing Status Sold
Purchase Type For Sale
Square Footage 1,544 sqft
Price per Sqft $155
Subdivision The Highlands
MLS Listing ID 100366005
Sold Date 03/06/23
Style Wood Frame
Bedrooms 3
Full Baths 2
HOA Fees $110
HOA Y/N Yes
Originating Board North Carolina Regional MLS
Year Built 2005
Annual Tax Amount $1,747
Lot Size 0.421 Acres
Acres 0.42
Lot Dimensions 106x158x118x157
Property Description
Looking for your first home or planning on downsizing to a smaller home, this may be the perfect choice. Situated on a large lot, at the end of a street, this three bedroom, 2 bath home offers privacy and a split floor plan. The large living/dining area features a fireplace and room enough for plenty of seating and entertaining friends and family. The kitchen also offers a small breakfast area. Enjoy the large screened porch and a yard large enough for a pool. There is also a large shed for storage or can be used as a workshop. Plan to see this home soon.
Location
State NC
County Brunswick
Community The Highlands
Zoning Residential
Direction Head north on Hwy 17, turn left at the Chick-fil-A onto frontage street, turn right into the Highlands, turn right on MacGregor Drive, right on Hawick to 61 on right at the end of the road.
Rooms
Other Rooms Shed(s)
Basement None
Primary Bedroom Level Primary Living Area
Interior
Interior Features Master Downstairs, Ceiling Fan(s), Walk-in Shower
Heating Heat Pump, Electric
Cooling Central Air
Flooring Carpet, Tile
Window Features DP50 Windows
Appliance Washer, Refrigerator, Range, Dryer, Dishwasher
Laundry Laundry Closet
Exterior
Garage Attached, Concrete, Paved
Garage Spaces 2.0
Waterfront No
Roof Type Shingle
Porch Covered, Porch, Screened
Parking Type Attached, Concrete, Paved
Building
Story 1
Foundation Slab
Sewer Municipal Sewer
Water Municipal Water
New Construction No
Others
Tax ID 182ga030
Acceptable Financing Cash, Conventional, FHA, USDA Loan
Listing Terms Cash, Conventional, FHA, USDA Loan
Special Listing Condition None
Read Less Info
Want to know what your home might be worth? Contact us for a FREE valuation!

Our team is ready to help you sell your home for the highest possible price ASAP








