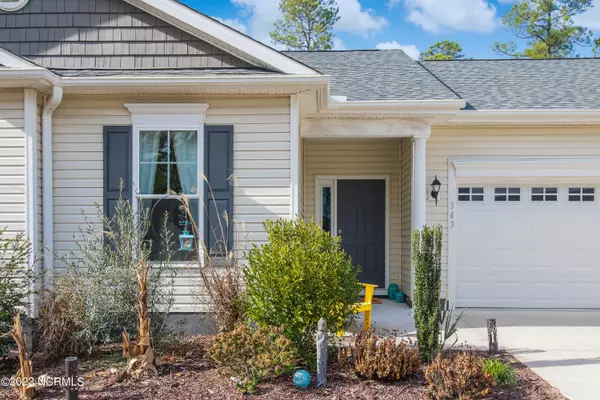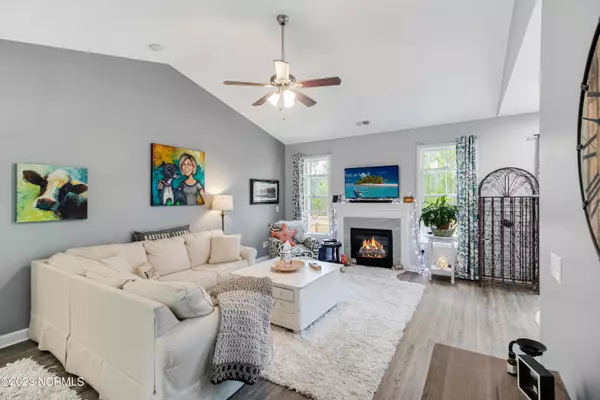$285,000
$286,900
0.7%For more information regarding the value of a property, please contact us for a free consultation.
3 Beds
2 Baths
1,394 SqFt
SOLD DATE : 03/07/2023
Key Details
Sold Price $285,000
Property Type Single Family Home
Sub Type Single Family Residence
Listing Status Sold
Purchase Type For Sale
Square Footage 1,394 sqft
Price per Sqft $204
Subdivision The Highlands
MLS Listing ID 100364692
Sold Date 03/07/23
Style Wood Frame
Bedrooms 3
Full Baths 2
HOA Fees $120
HOA Y/N Yes
Originating Board North Carolina Regional MLS
Year Built 2018
Annual Tax Amount $1,743
Lot Size 0.399 Acres
Acres 0.4
Lot Dimensions 81.50 X 203.37 X 80.59 X 227.80
Property Description
LOCATION, LOCATION,LOCATION. This home sits on a high, dry, private lot (.40 acre) on a cul de sac. The front yard has irrigation and an extra long driveway to accommodate all your friends cars for your next get together. The backyard is partially fenced (property goes beyond the fence) and backs up to nature. Enjoy evenings entertaining on the 12' X 14' deck and lower level deck. There is even a raised garden bed to start a small vegetable garden.
Inside you will find a well appointed three bedroom, two bathroom home built by Oakridge Carolina, Inc, featuring custom interior paint throughout, 9' ceilings, a gas fireplace with decorative tile surround, granite kitchen countertops, stainless steel appliances, luxury vinyl plank flooring throughout the main living area, upgraded carpets in the bedrooms, tile flooring in the owners's bathroom, cedar shelving in the owner's closet, recessed lighting with dimmers in the kitchen and owner's suite, ceiling fans in all the bedrooms and the great room with vaulted ceilings. This home is centrally located to 17 for easy access to North Myrtle, Wilmington and several beaches. Shallotte offers many shopping and dining options to include Starbucks and Chick-fil-A.
Location
State NC
County Brunswick
Community The Highlands
Zoning Residential
Direction From Rt. 17 S, take a right onto Frontage Road, (Chick Filet is on the corner), take a right turn onto Highlands Glen Drive, a left onto Edinburgh then first left onto Greenock Court, house will be the third house on the right.
Rooms
Basement None
Primary Bedroom Level Primary Living Area
Interior
Interior Features Foyer, Master Downstairs, 9Ft+ Ceilings, Tray Ceiling(s), Vaulted Ceiling(s), Ceiling Fan(s), Pantry, Walk-in Shower, Walk-In Closet(s)
Heating Electric, Heat Pump
Cooling Central Air
Flooring LVT/LVP, Carpet, Tile
Appliance Microwave - Built-In
Laundry Laundry Closet, In Hall
Exterior
Garage Off Street, Paved
Garage Spaces 2.0
Waterfront No
Waterfront Description None
Roof Type Architectural Shingle
Accessibility None
Porch None
Parking Type Off Street, Paved
Building
Lot Description Cul-de-Sac Lot
Story 1
Foundation Raised, Slab
Sewer Municipal Sewer
Water Municipal Water
New Construction No
Schools
Elementary Schools Supply
Middle Schools Shallotte
High Schools West Brunswick
Others
Tax ID 182ha009
Acceptable Financing Cash, Conventional
Listing Terms Cash, Conventional
Special Listing Condition None
Read Less Info
Want to know what your home might be worth? Contact us for a FREE valuation!

Our team is ready to help you sell your home for the highest possible price ASAP








