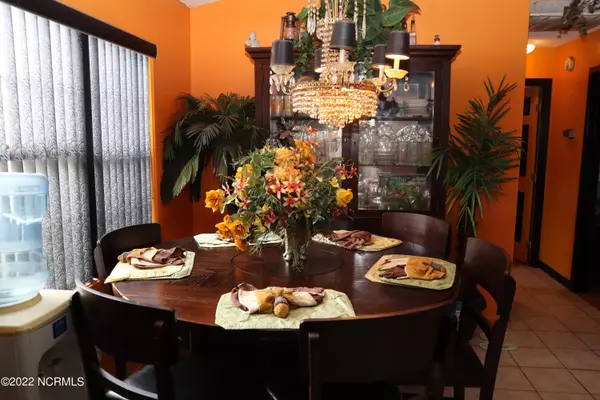$268,000
$279,000
3.9%For more information regarding the value of a property, please contact us for a free consultation.
2 Beds
2 Baths
1,150 SqFt
SOLD DATE : 03/07/2023
Key Details
Sold Price $268,000
Property Type Single Family Home
Sub Type Single Family Residence
Listing Status Sold
Purchase Type For Sale
Square Footage 1,150 sqft
Price per Sqft $233
Subdivision Jacobs Ridge
MLS Listing ID 100354114
Sold Date 03/07/23
Style Wood Frame
Bedrooms 2
Full Baths 2
HOA Y/N Yes
Originating Board North Carolina Regional MLS
Year Built 1999
Annual Tax Amount $1,077
Lot Size 4,966 Sqft
Acres 0.11
Lot Dimensions 116x45
Property Description
This charming 2 or 3-bedroom 2-bath bungalow is a special Wilmington find in the Jacobs Ridge development, within the highly desirable Ogden neighborhood. Standing on a tranquil, low-traffic street lined with greenery, the home is close to the stir of Mayfaire Town Center, marina yacht club, and 5 minutes to Wrightsville Beach and Figure Eight Island.
Home Buyers-This is the very best home buy now in the 28411 zip code. This spacious patio-style home is in a desirable location and is priced to sell. The open floor plan features a vaulted ceiling, ceramic tile, laminate wood floors, and new roof with architectural shingles. The office makes a great 3rd bedroom for the current owners. This attractive home has an oversized garage, a large storage building, and shadow box fencing around the large back yard. This fine home backs up to an attractive green space that is mowed and maintained by Jacobs Ridge as is the front landscaping. Centrally located less than 10 minutes to brand name shopping stores and boutiques, nice parks, the beaches, a marina, a rated-golf course, the university, and so much more. The seller reduced the price in case the buyer wanted to paint a or make any changes. Groundskeeping and maintenance is included. The owner has converted the sunroom for use as a 3rd bedroom.
Location
State NC
County New Hanover
Community Jacobs Ridge
Zoning R-10
Direction From Starbucks a/c from Middle Sound Loop Rd, Go North on Lendire RD, Right on Treyburn Dr. Left on Bridgeton Ct, Right on Foxwerth Dr. 7518 is on Right.
Rooms
Other Rooms Storage
Basement None
Primary Bedroom Level Primary Living Area
Interior
Interior Features Ceiling Fan(s)
Heating Forced Air
Cooling Central
Flooring Carpet, Laminate, Tile
Appliance None, Dishwasher, Disposal, Microwave - Built-In
Exterior
Garage Attached, Off Street, Paved
Garage Spaces 1.0
Utilities Available Municipal Sewer, Municipal Water
Waterfront No
Waterfront Description None
Roof Type Architectural Shingle
Accessibility None
Porch Covered, Porch
Parking Type Attached, Off Street, Paved
Garage Yes
Building
Lot Description Interior Lot
Story 1
New Construction No
Schools
Elementary Schools Blair
Middle Schools Trask
High Schools Laney
Others
Tax ID R03600-002-010-000
Read Less Info
Want to know what your home might be worth? Contact us for a FREE valuation!

Our team is ready to help you sell your home for the highest possible price ASAP








