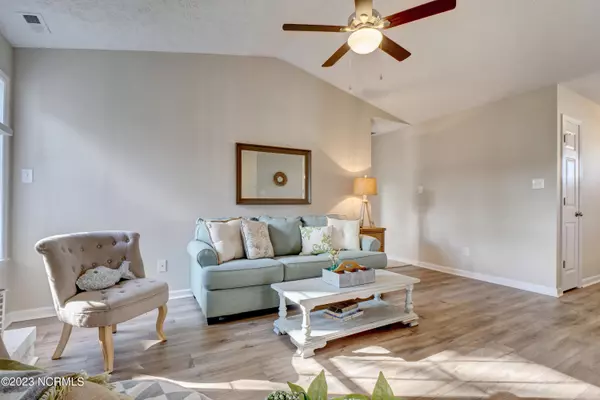$234,000
$230,000
1.7%For more information regarding the value of a property, please contact us for a free consultation.
3 Beds
2 Baths
1,212 SqFt
SOLD DATE : 03/08/2023
Key Details
Sold Price $234,000
Property Type Single Family Home
Sub Type Single Family Residence
Listing Status Sold
Purchase Type For Sale
Square Footage 1,212 sqft
Price per Sqft $193
Subdivision Jerrett Estates
MLS Listing ID 100364543
Sold Date 03/08/23
Style Wood Frame
Bedrooms 3
Full Baths 2
HOA Y/N No
Originating Board North Carolina Regional MLS
Year Built 1992
Lot Size 0.280 Acres
Acres 0.28
Property Description
Like-NEW!!! This beautifully renovated 3 bed, 2 bath home with new HVAC is conveniently located to local businesses, schools, and shopping and features a modern open floor plan with a vaulted ceiling in the living room and a cozy wood-burning fireplace that opens up to a formal dining room. The kitchen features brand new cabinetry and countertops with sleek new stainless appliances, as well as stylish new laminate flooring, plush new carpet, new lighting and plumbing fixtures, fresh paint and much more! The master suite features a walk-in closet and master bath with a new premium height vanity and countertop. Plus, there's a two car garage and a large 10'x36' covered back porch with a fenced-in backyard! This one is move-in ready and priced to sell! Set up your own private showing today!
Location
State NC
County Craven
Community Jerrett Estates
Zoning Resi
Direction From Hwy 70 W, turn right onto Webb Blvd., right onto Forest Hill Dr., right onto Leslie Lane. House on the right.
Rooms
Primary Bedroom Level Primary Living Area
Interior
Interior Features Foyer, 1st Floor Master, Ceiling - Vaulted, Ceiling Fan(s), Pantry, Smoke Detectors, Walk-In Closet
Heating Heat Pump
Cooling Central
Appliance None
Exterior
Garage On Site, Paved
Garage Spaces 2.0
Utilities Available Municipal Sewer, Municipal Water
Waterfront No
Roof Type Architectural Shingle
Porch Covered, Patio, Porch
Parking Type On Site, Paved
Garage Yes
Building
Story 1
New Construction No
Schools
Elementary Schools Havelock
Middle Schools Havelock
High Schools Havelock
Others
Tax ID 6-220-N-C-014
Read Less Info
Want to know what your home might be worth? Contact us for a FREE valuation!

Our team is ready to help you sell your home for the highest possible price ASAP








