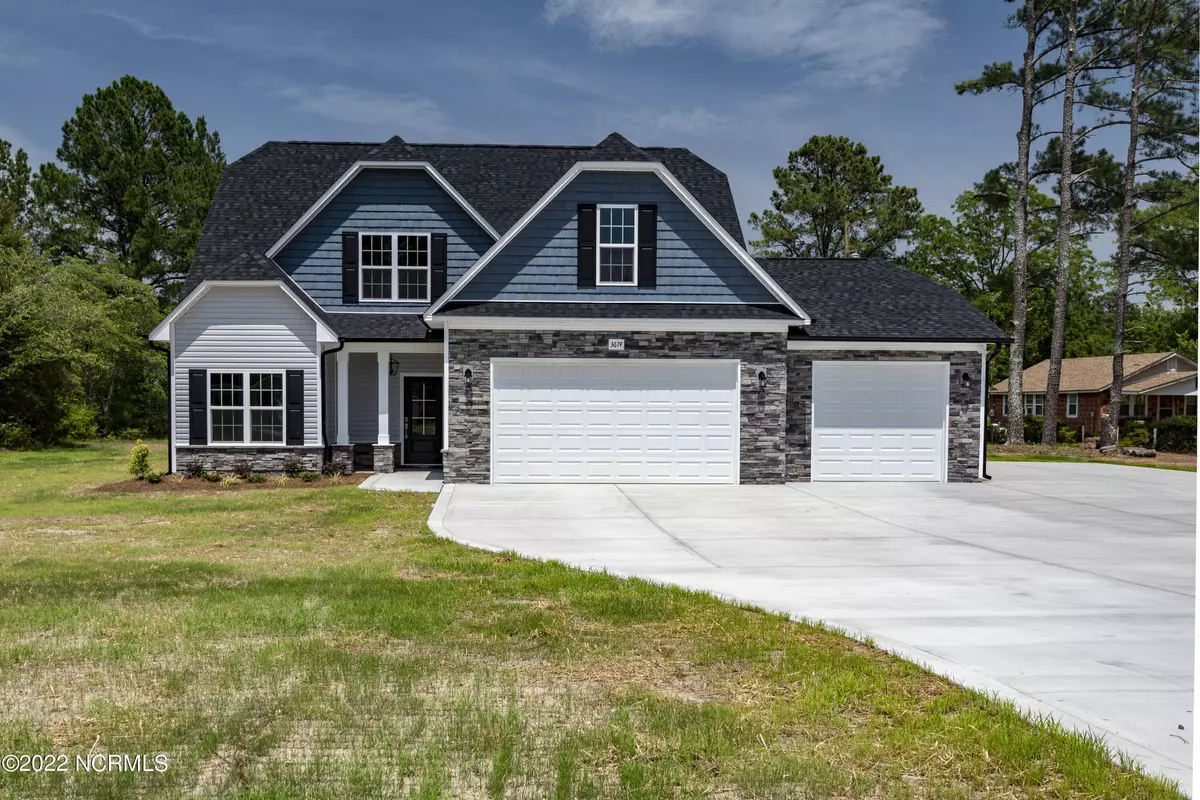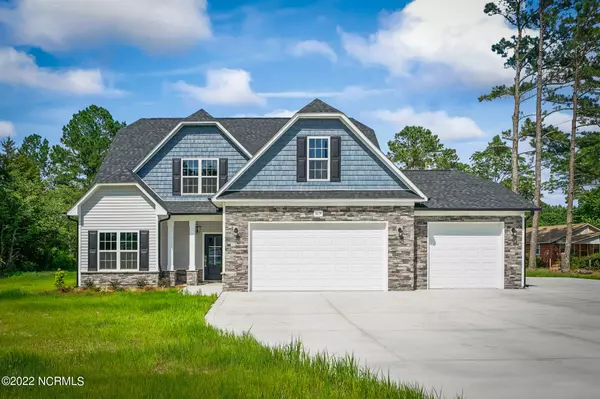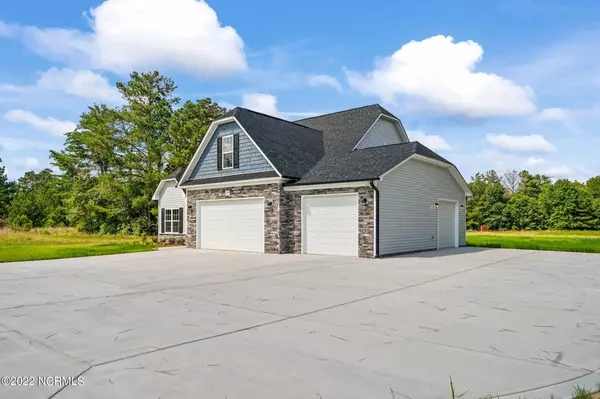$459,900
$459,900
For more information regarding the value of a property, please contact us for a free consultation.
5 Beds
3 Baths
2,435 SqFt
SOLD DATE : 03/07/2023
Key Details
Sold Price $459,900
Property Type Single Family Home
Sub Type Single Family Residence
Listing Status Sold
Purchase Type For Sale
Square Footage 2,435 sqft
Price per Sqft $188
Subdivision Forest Hills
MLS Listing ID 100340375
Sold Date 03/07/23
Style Wood Frame
Bedrooms 5
Full Baths 3
HOA Y/N No
Originating Board North Carolina Regional MLS
Year Built 2022
Lot Size 0.470 Acres
Acres 0.47
Lot Dimensions 127x159x127x159
Property Description
The Charleston by Strickland Construction! The 5-bedroom 3 bath home boast having the owner's suite on the mail level. The floor plan has been updated with Tile shower in the master bath (tub removed). 5th bedroom could be used as an office or bonus room. Baths and laundry have tile flooring. 3 car garage with a side entry Motocycle/ golfcart garage door. Pictures are of a completed home. Upgrades are shown on pictures. Please call listing agent for this information before submitting an offer. This home is in the beginning of construction. Limited progress will be seen on the lot at this time. Builders Addendum in docs.
Location
State NC
County Moore
Community Forest Hills
Zoning RA-30
Direction From US1 South, right on Sun Road. Then left on Bion Butler. Home will be on the right.
Rooms
Basement None
Primary Bedroom Level Primary Living Area
Interior
Interior Features 1st Floor Master, 9Ft+ Ceilings, Ceiling Fan(s), Pantry, Security System, Smoke Detectors, Walk-In Closet
Heating Zoned, Heat Pump
Cooling Heat Pump, Central, Zoned
Flooring Carpet, Laminate, Tile
Appliance Dishwasher, Disposal, Microwave - Built-In, Stove/Oven - Electric
Exterior
Garage Concrete, Paved, Underground
Garage Spaces 3.0
Utilities Available Municipal Sewer, Municipal Water
Waterfront No
Roof Type Shingle, Composition
Porch Covered, Patio
Garage Yes
Building
Lot Description Level, Wooded
Story 2
New Construction Yes
Schools
Elementary Schools Aberdeeen Elementary
Middle Schools Southern Middle
High Schools Pinecrest
Others
Tax ID 00051109
Read Less Info
Want to know what your home might be worth? Contact us for a FREE valuation!

Our team is ready to help you sell your home for the highest possible price ASAP








