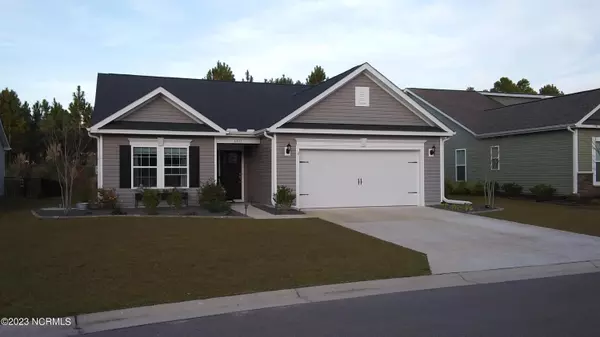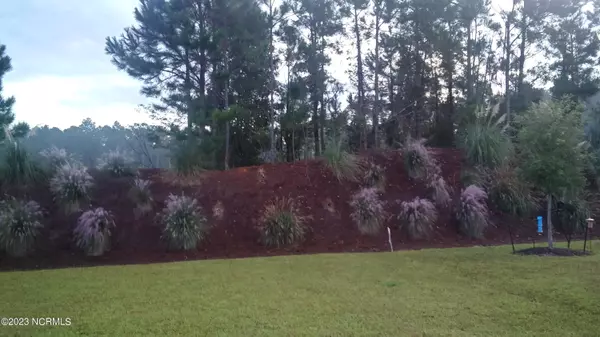$375,000
$375,000
For more information regarding the value of a property, please contact us for a free consultation.
3 Beds
2 Baths
1,763 SqFt
SOLD DATE : 03/08/2023
Key Details
Sold Price $375,000
Property Type Single Family Home
Sub Type Single Family Residence
Listing Status Sold
Purchase Type For Sale
Square Footage 1,763 sqft
Price per Sqft $212
Subdivision Cameron Woods
MLS Listing ID 100365226
Sold Date 03/08/23
Style Wood Frame
Bedrooms 3
Full Baths 2
HOA Y/N Yes
Originating Board North Carolina Regional MLS
Year Built 2020
Lot Size 8,190 Sqft
Acres 0.19
Lot Dimensions 65x129x65x125
Property Description
Gorgeous home, built in 2020, is bright and open, with numerous upgrades by home owner. Located in popular Cameron Woods, a gated community with amenities (pool, clubhouse w/gym, pickleball courts). Vaulted ceilings, LVP flooring throughout, and split floorplan. Kitchen boasts quartz counters, SS Appliances, and breakfast counter for extra dining area. Beadboard and crown molding in Dining area; Wainscoting in Bathrooms; many ''builder grade'' items replaced, such as bathroom mirrors, kitchen knobs, lighting, etc. Large screened-in porch leads to partially fenced back yard (on a Premium Lot). Less than 5 miles to Ocean Isle Beach; 6 miles to Calabash (known as the ''Seafood Capital of the World;'' 45 miles to Wilmington and 30 miles to Myrtle Beach, SC, for all your entertainment needs.
Location
State NC
County Brunswick
Community Cameron Woods
Zoning Resid.
Direction From Calabash, take Old Georgetown Rd. to Right on Jenrette Rd., Right into Cameron Woods community on Waterbrook Way; first left on Adelina Ct. to #6511 on the left.
Rooms
Basement None
Primary Bedroom Level Primary Living Area
Interior
Interior Features Foyer, 1st Floor Master, 9Ft+ Ceilings, Blinds/Shades, Ceiling - Vaulted, Ceiling Fan(s), Pantry, Walk-in Shower, Walk-In Closet
Heating Heat Pump
Cooling Central
Flooring LVT/LVP
Appliance None
Exterior
Garage Attached, Paved
Garage Spaces 2.0
Utilities Available Municipal Sewer, Municipal Water
Waterfront No
Roof Type Shingle
Porch Porch, Screened
Parking Type Attached, Paved
Garage Yes
Building
Lot Description Level
Story 1
New Construction No
Schools
Elementary Schools Union
Middle Schools Shallotte
High Schools West Brunswick
Others
Tax ID 228pa003
Read Less Info
Want to know what your home might be worth? Contact us for a FREE valuation!

Our team is ready to help you sell your home for the highest possible price ASAP








