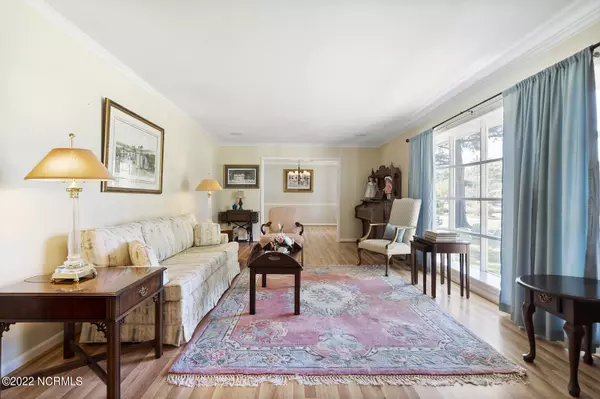$435,000
$449,000
3.1%For more information regarding the value of a property, please contact us for a free consultation.
4 Beds
3 Baths
2,652 SqFt
SOLD DATE : 03/09/2023
Key Details
Sold Price $435,000
Property Type Single Family Home
Sub Type Single Family Residence
Listing Status Sold
Purchase Type For Sale
Square Footage 2,652 sqft
Price per Sqft $164
Subdivision Lansdowne Estates
MLS Listing ID 100353698
Sold Date 03/09/23
Style Wood Frame
Bedrooms 4
Full Baths 2
Half Baths 1
HOA Y/N No
Originating Board North Carolina Regional MLS
Year Built 1968
Annual Tax Amount $2,878
Lot Size 0.641 Acres
Acres 0.64
Lot Dimensions 181x179x89x46227
Property Description
Welcome home to this beautiful brick rancher nestled in the heart of Wilmington. Boasting 4 bedrooms and 2 and a half baths, with a single car garage and large front and backyard for all of your gardening desires. Recently renovated kitchen with beautiful granite countertops and that wonderful clean white look you've been waiting for. The layout of the home delivers a great flow between the formal living room, formal dining room, den and sunroom. This home offers a lot of storage space for your holiday decorations and supplies. The roof was replaced in 2019, and the HVAC is less than 12 years old. The crawlspace has a vapor barrier and dehumidifier installed for your peace of mind. All of the windows have been replaced with the exception of the one looking out into the sunroom. Come and see all of the possibilities this home offers in the established neighborhood of Lansdowne with NO HOA. Want to park your boat in the long driveway? Want to maximize the backyard for every possible activity? You've got all the room to do so with no HOA to tell you otherwise. Schedule your showing today.
Location
State NC
County New Hanover
Community Lansdowne Estates
Zoning R-15
Direction Continue on Hwy 17 S. Continue straight onto College Rd 1.8 mi Turn left onto Waltmoor Rd 0.7 mi Turn right onto Greenwich Ln
Rooms
Other Rooms Shed(s)
Basement Crawl Space, None
Primary Bedroom Level Primary Living Area
Interior
Interior Features Master Downstairs, Pantry
Heating Heat Pump, Electric, Forced Air, Propane
Cooling Central Air
Flooring Carpet, Laminate
Appliance Vent Hood, Stove/Oven - Electric, Refrigerator, Dishwasher
Laundry Inside
Exterior
Exterior Feature Irrigation System
Garage Concrete
Garage Spaces 1.0
Pool None
Waterfront No
Waterfront Description None
Roof Type Architectural Shingle
Accessibility None
Porch Patio, Porch
Parking Type Concrete
Building
Story 1
Sewer Municipal Sewer
Water Municipal Water
Structure Type Irrigation System
New Construction No
Schools
Elementary Schools Holly Tree
Middle Schools Roland Grise
High Schools Hoggard
Others
Tax ID R06619-009-040-000
Acceptable Financing Cash, Conventional, FHA, VA Loan
Listing Terms Cash, Conventional, FHA, VA Loan
Special Listing Condition None
Read Less Info
Want to know what your home might be worth? Contact us for a FREE valuation!

Our team is ready to help you sell your home for the highest possible price ASAP








