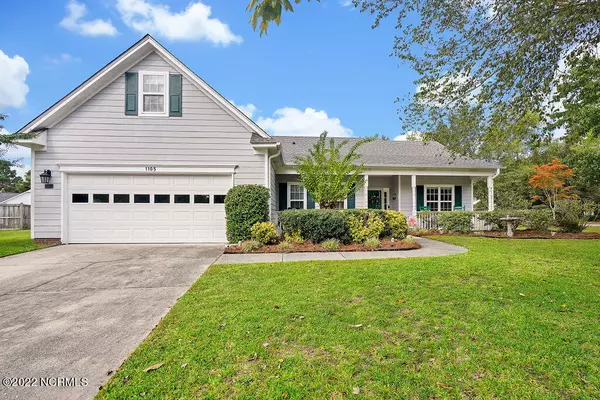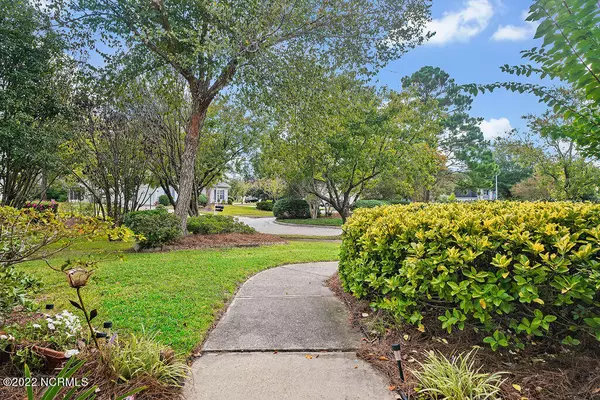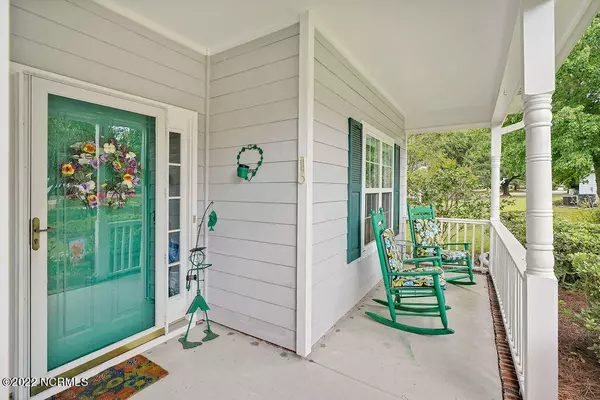$376,250
$375,000
0.3%For more information regarding the value of a property, please contact us for a free consultation.
4 Beds
2 Baths
2,041 SqFt
SOLD DATE : 03/07/2023
Key Details
Sold Price $376,250
Property Type Single Family Home
Sub Type Single Family Residence
Listing Status Sold
Purchase Type For Sale
Square Footage 2,041 sqft
Price per Sqft $184
Subdivision Carriage Hills
MLS Listing ID 100347786
Sold Date 03/07/23
Style Wood Frame
Bedrooms 4
Full Baths 2
HOA Y/N Yes
Originating Board North Carolina Regional MLS
Year Built 1997
Lot Size 0.403 Acres
Acres 0.4
Lot Dimensions 19x38x118x183x52x144
Property Description
Neighborhood with amenities and a 4 bedroom home with 2 baths and a double garage in the middle of Wilmington. Cul-de-sac lot with a sidewalk behind it for an easy walk to the pool/playground/tennis court. Large living room with fireplace, kitchen/breakfast and a separate dining room. Split floor plan with a 4th bedroom on the second level. New shingles in 2016, hot water heater in 2021 and HVAC in 2020.
Location
State NC
County New Hanover
Community Carriage Hills
Zoning MF-L
Direction Carolina Beach Road South to left on George Mason, right on Habberline, left on Turgotine. 1105 is the 2nd house on a small cul-de-sac.
Rooms
Other Rooms Tennis Court(s)
Basement None
Primary Bedroom Level Primary Living Area
Interior
Interior Features 1st Floor Master, Blinds/Shades, Ceiling Fan(s), Gas Logs, Walk-in Shower, Walk-In Closet
Heating Heat Pump
Cooling Heat Pump, Central
Flooring LVT/LVP, Carpet
Appliance Dishwasher, Disposal, Dryer, Microwave - Built-In, Refrigerator, Stove/Oven - Electric, Washer
Exterior
Garage Attached, Concrete, Off Street, On Site
Garage Spaces 2.0
Pool None
Utilities Available Municipal Sewer, Municipal Water
Waterfront No
Waterfront Description None
Roof Type Composition
Accessibility None
Porch Covered, Porch
Parking Type Attached, Concrete, Off Street, On Site
Garage Yes
Building
Lot Description Interior Lot, Cul-de-Sac Lot
Story 1
New Construction No
Schools
Elementary Schools Pine Valley
Middle Schools Williston
High Schools Ashley
Others
Tax ID R06520-009-013-000
Read Less Info
Want to know what your home might be worth? Contact us for a FREE valuation!

Our team is ready to help you sell your home for the highest possible price ASAP








