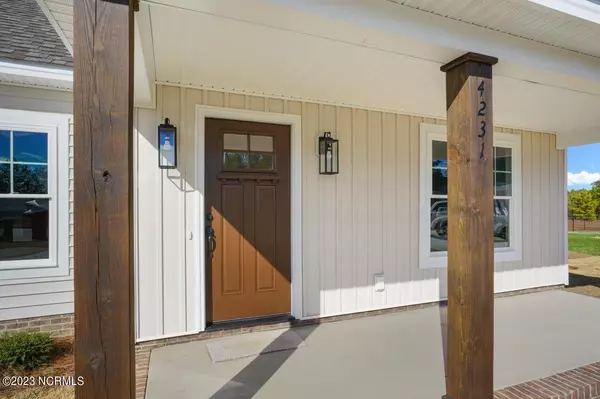$319,900
$319,900
For more information regarding the value of a property, please contact us for a free consultation.
3 Beds
2 Baths
1,605 SqFt
SOLD DATE : 03/09/2023
Key Details
Sold Price $319,900
Property Type Single Family Home
Sub Type Single Family Residence
Listing Status Sold
Purchase Type For Sale
Square Footage 1,605 sqft
Price per Sqft $199
Subdivision Surrey Meadows
MLS Listing ID 100342414
Sold Date 03/09/23
Style Wood Frame
Bedrooms 3
Full Baths 2
HOA Y/N No
Originating Board North Carolina Regional MLS
Year Built 2022
Annual Tax Amount $326
Lot Size 0.280 Acres
Acres 0.28
Lot Dimensions 42 x 111 x 101 x 57 x 140
Property Description
New construction home built with skill, care, and diligence, completely finished and ready to move in. Great Room with gas log fireplace opens to Eat-in Kitchen with QUARTZ counters, tile backsplash, and center island. Step from Kitchen to Screened Porch. Master Suite with dual vanities and Quartz counter tops, walk-in closet, and separate water closet. 2 more Guest Rooms along with Full Bath in hall which also has Quartz counter tops. Laundry Room and Mud Bench step to attached 1 car Garage.
Location
State NC
County Wilson
Community Surrey Meadows
Zoning SR6
Direction Raleigh Road Parkway to right on Cam Strader, right on Ashbrook, left on Snapdragon, home in cul de sac on left.
Rooms
Primary Bedroom Level Primary Living Area
Interior
Interior Features Kitchen Island, 1st Floor Master, 9Ft+ Ceilings, Ceiling Fan(s), Gas Logs, Solid Surface, Walk-in Shower, Walk-In Closet
Heating Heat Pump
Cooling Central
Flooring LVT/LVP, Carpet
Appliance Dishwasher, Microwave - Built-In, Stove/Oven - Electric
Exterior
Garage Off Street, Paved
Garage Spaces 1.0
Utilities Available Municipal Sewer, Municipal Water
Waterfront No
Roof Type Composition
Porch Covered, Porch, Screened
Parking Type Off Street, Paved
Garage Yes
Building
Lot Description Cul-de-Sac Lot
Story 1
New Construction Yes
Schools
Elementary Schools Jones
Middle Schools Forest Hills
High Schools Hunt
Others
Tax ID 3703-52-8825.000
Read Less Info
Want to know what your home might be worth? Contact us for a FREE valuation!

Our team is ready to help you sell your home for the highest possible price ASAP








