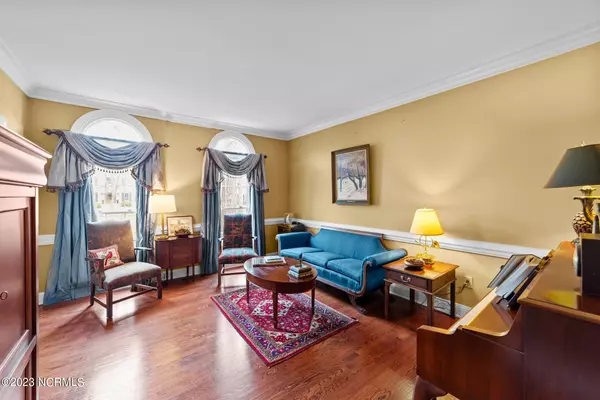$660,000
$699,900
5.7%For more information regarding the value of a property, please contact us for a free consultation.
5 Beds
3 Baths
4,285 SqFt
SOLD DATE : 03/10/2023
Key Details
Sold Price $660,000
Property Type Single Family Home
Sub Type Single Family Residence
Listing Status Sold
Purchase Type For Sale
Square Footage 4,285 sqft
Price per Sqft $154
Subdivision Bedford
MLS Listing ID 100364031
Sold Date 03/10/23
Style Wood Frame
Bedrooms 5
Full Baths 3
HOA Y/N No
Originating Board North Carolina Regional MLS
Year Built 1990
Annual Tax Amount $5,126
Lot Size 0.370 Acres
Acres 0.37
Lot Dimensions 163x100
Property Description
Imagine living in this beautiful home in the heart of desirable Bedford, the hidden gem in the midst of Greenville and Winterville, close to shopping, 5-star restaurants and entertainment. Join your neighbors walking the neighborhood with dogs or on a run along the picturesque tree lined, quiet, safe streets. From the heart of this home - the bright Chef's kitchen - to the lavish foyer with staircase, true five bedrooms and two additional bonus rooms, spacious den with convenient gas fireplace, to the deck with outdoor fireplace, this home has all you'll need for entertaining or a place for everyone! Host friends and family in for dinner in the dining room where there is a butler's pantry shared with the kitchen. There are so many cabinets and ample counterspace that you won't need a pantry in the bright modern kitchen with island that has seating. Prefer a view of the yard? Enjoy your cereal in the sunny breakfast nook with picture window. Gather in your formal living or enjoy some TV time in comfy den around the fireplace. The superior primary bedroom has a sitting area and Juliet's balcony overlooking the backyard but this does not compare to the astonishing master bath with black quartz double vanity, a cast iron slipper tub, glass and tile shower with seat and linen closet made to look like a built-in piece of furniture. The hall bath on the second floor is also finished in luxury with amazing, modern fixtures and tile. You'll find all the bedrooms to be a large, functional sizes and the fourth bedroom to have 2 closets and its own bonus room – great for a playroom, office, workout space or den creating a guest suite. On the third floor, there's another flex space with closets and reading nook that would even make a wonderful theatre room. Enjoy your outdoor space on the deck with a built in grill and fireplace for picture perfect cool nights enjoying s'mores in your private backyard.
Location
State NC
County Pitt
Community Bedford
Zoning R9
Direction From Firetower, turn onto Ashcroft, left on Wickham, left on McLaren, left on Chesapeake, right on Ashburton, right on Wyneston, right on Bremerton, house on right
Rooms
Primary Bedroom Level Non Primary Living Area
Interior
Interior Features Kitchen Island, Blinds/Shades, Ceiling Fan(s), Pantry, Solid Surface, Walk-in Shower, Walk-In Closet, Whirlpool
Heating Fireplace(s), Heat Pump
Cooling Central
Flooring Carpet, Tile
Exterior
Garage Off Street, Paved
Garage Spaces 2.0
Utilities Available Municipal Sewer, Municipal Water
Waterfront No
Roof Type Architectural Shingle
Porch Deck
Parking Type Off Street, Paved
Garage Yes
Building
Story 3
New Construction No
Schools
Elementary Schools South Greenville
Middle Schools E. B. Aycock
High Schools J. H. Rose
Others
Tax ID 043634
Read Less Info
Want to know what your home might be worth? Contact us for a FREE valuation!

Our team is ready to help you sell your home for the highest possible price ASAP








