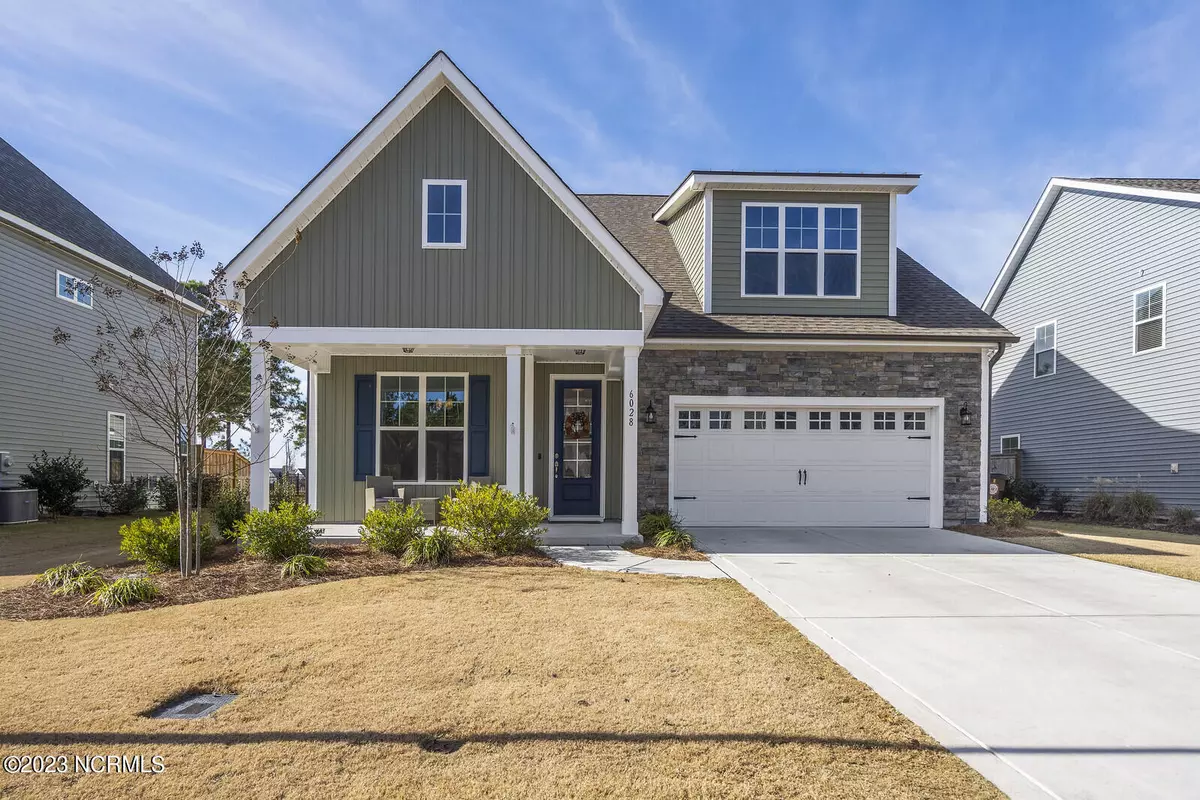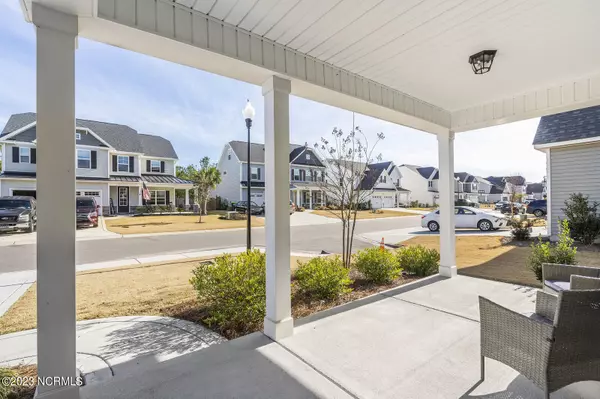$575,000
$598,500
3.9%For more information regarding the value of a property, please contact us for a free consultation.
4 Beds
4 Baths
3,004 SqFt
SOLD DATE : 03/09/2023
Key Details
Sold Price $575,000
Property Type Single Family Home
Sub Type Single Family Residence
Listing Status Sold
Purchase Type For Sale
Square Footage 3,004 sqft
Price per Sqft $191
Subdivision Tarin Woods
MLS Listing ID 100364515
Sold Date 03/09/23
Style Wood Frame
Bedrooms 4
Full Baths 4
HOA Y/N Yes
Originating Board North Carolina Regional MLS
Year Built 2020
Annual Tax Amount $2,218
Lot Size 8,059 Sqft
Acres 0.18
Lot Dimensions 65x125x65x125
Property Description
Built in 2020 in the highly sought after Tarin Woods Community. This 4 bedroom, 4 full bath, 3000sqft+ home is the one you have been looking for. Meticulously maintained, bright, and spacious rooms dominate this 2 level ''Caesar'' floorplan. Offering open living with a luxurious Owner's suite and guest suite on the first floor. Formal Dining or Study located off the front foyer, with kitchen, everyday dining, and family room with natural gas fireplace all open to one-another in the heart of the home. Panoramic glass sliding doors open to a covered patio showcasing a custom wood and aluminum fence allowing for beautiful water views. The kitchen features an abundance of cabinets and oversized counter-height island, with quartz tops, natural gas range and stainless steel appliances. Upstairs you will find two oversized bedrooms with two full bathrooms to accompany them. As well there is 723sqft of additional unfinished attic space ready to be converted into the space of your choice! Schedule your showing today!
Location
State NC
County New Hanover
Community Tarin Woods
Zoning R-15
Direction Head S on Carolina Beach Rd past Monkey Junction. Take a left onto Manassas Rd. Take a left onto Appomattox Drive, at stop sign take a Right onto Sweet Gum. Follow Sweet Gum around to the new construction section of the community. Home will be on your left.
Rooms
Basement None
Primary Bedroom Level Primary Living Area
Interior
Interior Features 1st Floor Master, 9Ft+ Ceilings, Ceiling - Vaulted, Ceiling Fan(s), Gas Logs, Pantry, Smoke Detectors, Walk-in Shower, Walk-In Closet
Heating Heat Pump
Cooling Central
Flooring LVT/LVP
Appliance Dishwasher, Disposal, Microwave - Built-In, Refrigerator, Stove/Oven - Gas
Exterior
Garage Concrete, On Site, Paved
Garage Spaces 2.0
Utilities Available Municipal Sewer, Municipal Water, Natural Gas Connected
Waterfront No
Roof Type Architectural Shingle
Porch Covered, Patio, Porch
Parking Type Concrete, On Site, Paved
Garage Yes
Building
Story 2
New Construction No
Schools
Elementary Schools Bellamy
Middle Schools Myrtle Grove
High Schools Ashley
Others
Tax ID R07600-004-287-000
Read Less Info
Want to know what your home might be worth? Contact us for a FREE valuation!

Our team is ready to help you sell your home for the highest possible price ASAP








