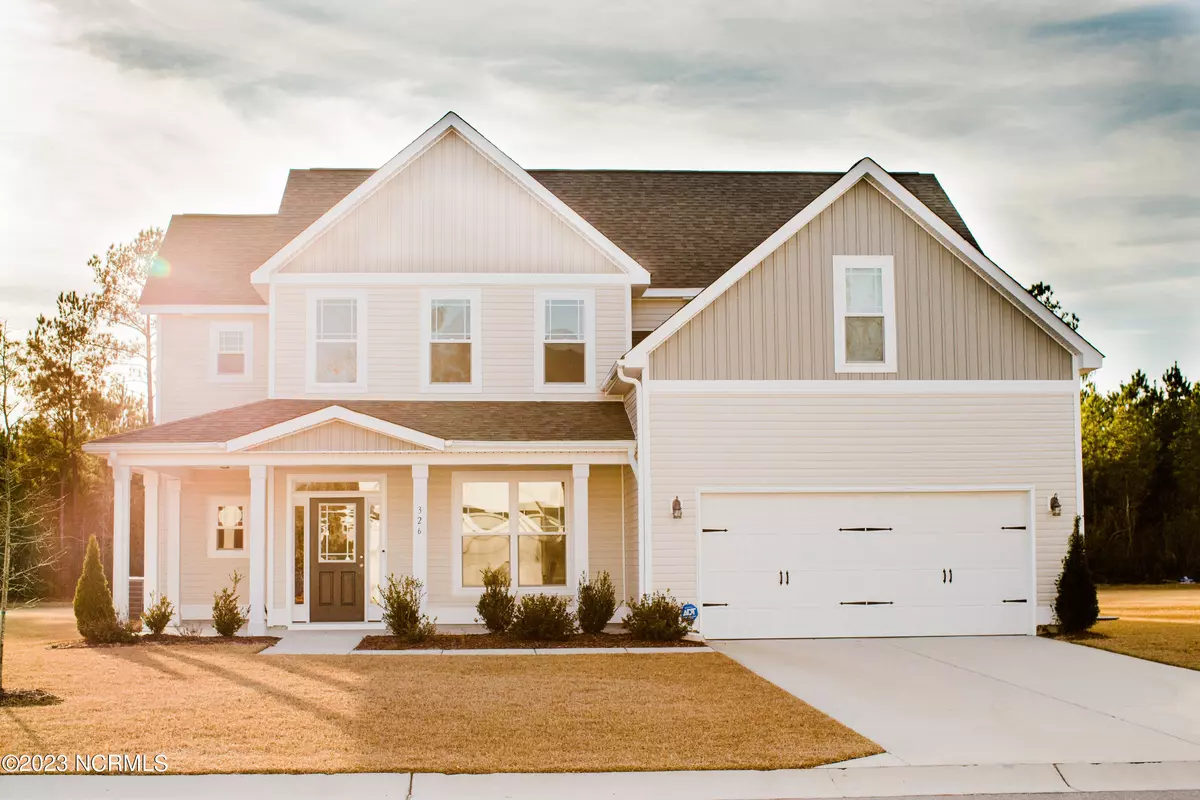$360,000
$365,000
1.4%For more information regarding the value of a property, please contact us for a free consultation.
4 Beds
3 Baths
2,644 SqFt
SOLD DATE : 03/06/2023
Key Details
Sold Price $360,000
Property Type Single Family Home
Sub Type Single Family Residence
Listing Status Sold
Purchase Type For Sale
Square Footage 2,644 sqft
Price per Sqft $136
Subdivision Southwest Plantation
MLS Listing ID 100363358
Sold Date 03/06/23
Bedrooms 4
Full Baths 3
HOA Y/N Yes
Originating Board North Carolina Regional MLS
Year Built 2020
Annual Tax Amount $2,106
Lot Size 0.290 Acres
Acres 0.29
Lot Dimensions Irregular
Property Description
Looking for a home and like to golf? Look no further! This gorgeous 4 bedroom 3 bathroom Craftsman Style home is located in Southwest Plantation/Bear Trail 18 hole Golf Course. When you walk up to the home, you will notice the covered front porch along with the well maintained landscape. As you enter this home you walk into a welcoming two story foyer with a formal dining room area off to the right. The natural light just flows throughout this beautiful home. Huge family room with 2 story ceilings and fireplace. This home is full of details that include granite counters in the kitchen and bathrooms. Looking upstairs you will notice a stunning cat walk leading to master suite along with 2 additional bedrooms. The master bedroom walk-in closet is a must see! The fourth bedroom is located on the main floor level along with a full bathroom. Owners have ADT fire and security alarm system installed. Water softener was recently installed. The 5 flat screen tv located throughout the home will be staying with the next potential buyer! The seller is also offering $3500 USE AS YOU CHOOSE. Call me today to schedule your showing!
Location
State NC
County Onslow
Community Southwest Plantation
Zoning R-10
Direction Turn right onto Dawson Cabin Rd, Turn left onto Nelson Park, Turn right onto SW Plantation Dr, Turn right onto Sawgrass, Turn right onto Southern Dunes Dr, Turn left onto Bear Run.
Rooms
Primary Bedroom Level Non Primary Living Area
Interior
Interior Features Foyer, Kitchen Island, 9Ft+ Ceilings, Tray Ceiling(s), Vaulted Ceiling(s), Ceiling Fan(s), Pantry, Walk-in Shower, Eat-in Kitchen, Walk-In Closet(s)
Heating None, Electric, Heat Pump
Cooling Central Air
Fireplaces Type 1
Fireplace Yes
Laundry Washer Hookup, Inside
Exterior
Exterior Feature None
Garage On Site, Paved
Garage Spaces 2.0
Waterfront No
Roof Type Shingle
Porch Covered, Patio, Porch
Parking Type On Site, Paved
Garage Yes
Building
Story 2
Foundation Slab
Sewer Community Sewer
Structure Type None
New Construction No
Schools
Elementary Schools Southwest
Middle Schools Dixon
High Schools Dixon
Others
HOA Fee Include Maint - Comm Areas
Tax ID 311b-227
Acceptable Financing Cash, Conventional, FHA, VA Loan
Listing Terms Cash, Conventional, FHA, VA Loan
Special Listing Condition None
Read Less Info
Want to know what your home might be worth? Contact us for a FREE valuation!

Our team is ready to help you sell your home for the highest possible price ASAP








