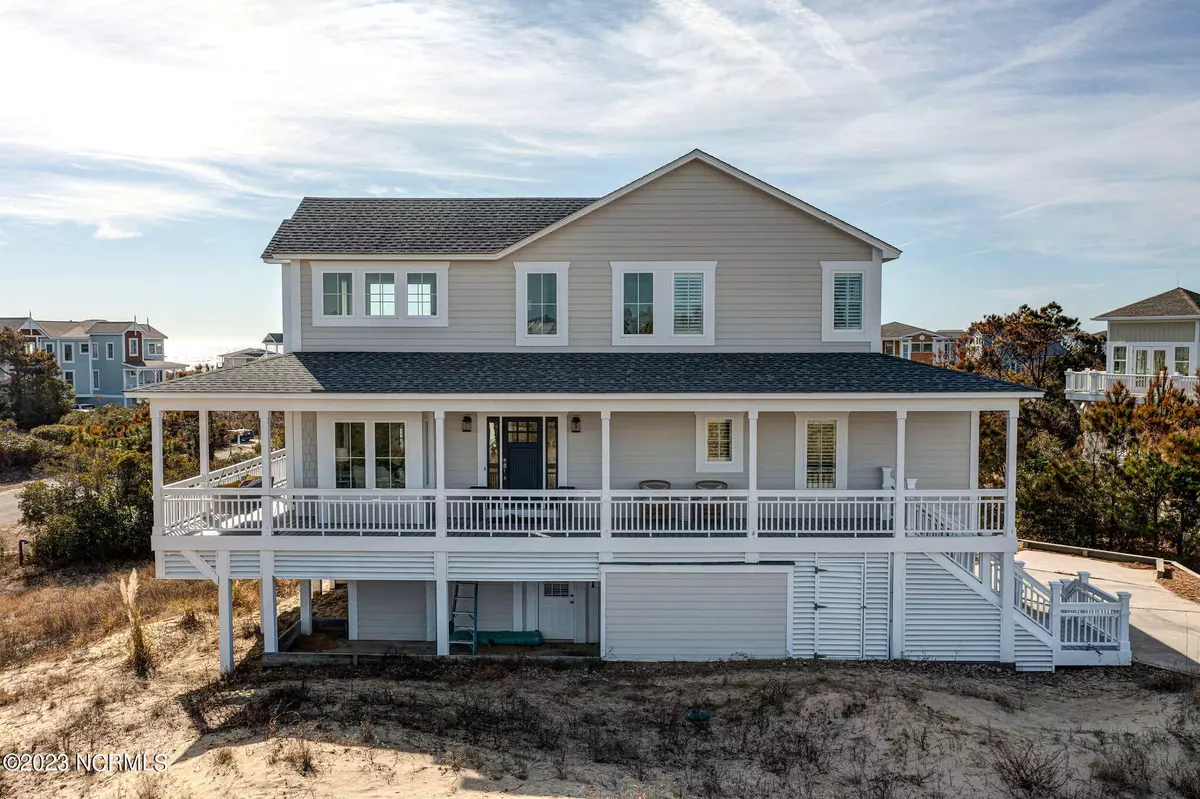$1,325,000
$1,325,000
For more information regarding the value of a property, please contact us for a free consultation.
4 Beds
4 Baths
2,510 SqFt
SOLD DATE : 03/13/2023
Key Details
Sold Price $1,325,000
Property Type Single Family Home
Sub Type Single Family Residence
Listing Status Sold
Purchase Type For Sale
Square Footage 2,510 sqft
Price per Sqft $527
Subdivision Dunescape
MLS Listing ID 100366204
Sold Date 03/13/23
Style Wood Frame
Bedrooms 4
Full Baths 3
Half Baths 1
HOA Fees $1,100
HOA Y/N Yes
Originating Board North Carolina Regional MLS
Year Built 1997
Annual Tax Amount $3,902
Lot Size 0.391 Acres
Acres 0.39
Lot Dimensions See plat
Property Description
Perched high atop the dunes, enjoy breathtaking ocean views and cooling breezes at every turn from this stunning fully remodeled 4 Bedroom/3.5 bath home in the secluded gated community of Dunescape at Holden Beach! Step onto beautiful hardwood floors in the soaring two-story Great Room awash in bright natural light from floor-to-ceiling windows and you are immediately captured by the great vistas in every direction. The modern open kitchen with extra counter space and a desk area, a large granite-topped breakfast bar, and an oversized dining area are perfect for entertaining friends and family. The huge wrap-around covered porches are the ideal spots to kick back and soak in dramatic sunsets, grab a nap, or escape to the private fenced pool and large patio and grill areas below. The spacious primary bedroom features a luxury spa bath with a walk-in artisan ceramic shower, marble countertops, a separate seated vanity area and custom walk-in closet, and even your personal private shady porch retreat. A stylish powder room, separate laundry, and a convenient custom Drop Zone complete the main floor. Upstairs you will find a dramatic open
loft lounge with more spectacular dune and ocean views overlooking the great room below, and two generously-sized guest rooms with a large bath with tub/shower combination and marble-topped vanity. On the ground floor, you will find bedroom 4 with an adjacent full bath, as well as a ''Bonus'' Room, currently used as a ''bunk room'' to accommodate more visitors, as well as separate exits to both the exterior and the 2+ car garage and pool deck. Updated throughout, the home is flush with coastal architectural flair and luxury details like
custom built-ins, crown moldings, shiplap & wainscoting, unique window designs, eye-catching light fixtures, and new cabinet hardware. The home is move-in or rental ready and being offered fully furnished and equipped as shown, INCLUDING THE GOLF CART (less personal clothing and other items). The roof was installed in 2019; the in-ground pool, patio, fencing, and composite decking were added in 2021; and, in 2022 the lower-level HVAC system was upgraded, and a new kitchen refrigerator, washer, and garage dehumidifier were added. Dunescape is a private gated community located on the secluded east end of Holden Beach which fronts both the Intracoastal Waterway and the Atlantic Ocean. Residents enjoy outstanding resort amenities including a community pool, clubhouse, tennis and volleyball courts, and private beach access. With 9 miles of beautiful beaches, Holden Beach is the largest of the 3 southern Brunswick Islands in SE NC, located conveniently just 45 minutes from either the quaint cobblestone streets of Wilmington, NC,
and from the entertainment and shopping attractions of Myrtle Beach, SC.
Location
State NC
County Brunswick
Community Dunescape
Zoning R-1
Direction Cross over bridge to Holden Beach, turn left onto Ocean Blvd E., left on McCray, turn left into Dunescape, enter gate/gate code required, right on Windswept, and home is on the corner of Windswept and Serenity.
Rooms
Basement None
Primary Bedroom Level Primary Living Area
Interior
Interior Features Foyer, Mud Room, Solid Surface, Bookcases, Master Downstairs, 9Ft+ Ceilings, Vaulted Ceiling(s), Ceiling Fan(s), Furnished, Walk-in Shower, Walk-In Closet(s)
Heating Electric, Heat Pump, Zoned
Cooling Central Air, Zoned
Flooring LVT/LVP, Tile, Wood
Fireplaces Type None
Fireplace No
Window Features Blinds
Appliance Washer, Stove/Oven - Electric, Self Cleaning Oven, Refrigerator, Microwave - Built-In, Ice Maker, Humidifier/Dehumidifier, Dryer, Disposal, Dishwasher
Laundry Inside
Exterior
Exterior Feature Outdoor Shower
Garage Golf Cart Parking, Concrete, Garage Door Opener, Lighted, Off Street, On Site, Paved
Garage Spaces 2.0
Pool In Ground
Waterfront No
Waterfront Description Second Row,Water Access Comm,Waterfront Comm
View Ocean, Water
Roof Type Architectural Shingle
Accessibility None
Porch Open, Covered, Patio, Porch, Wrap Around
Parking Type Golf Cart Parking, Concrete, Garage Door Opener, Lighted, Off Street, On Site, Paved
Building
Lot Description Dead End, Dunes, Corner Lot, Open Lot
Story 3
Foundation Other
Sewer Municipal Sewer
Water Municipal Water
Structure Type Outdoor Shower
New Construction No
Others
Tax ID 232mp013
Acceptable Financing Cash, Conventional
Listing Terms Cash, Conventional
Special Listing Condition None
Read Less Info
Want to know what your home might be worth? Contact us for a FREE valuation!

Our team is ready to help you sell your home for the highest possible price ASAP








