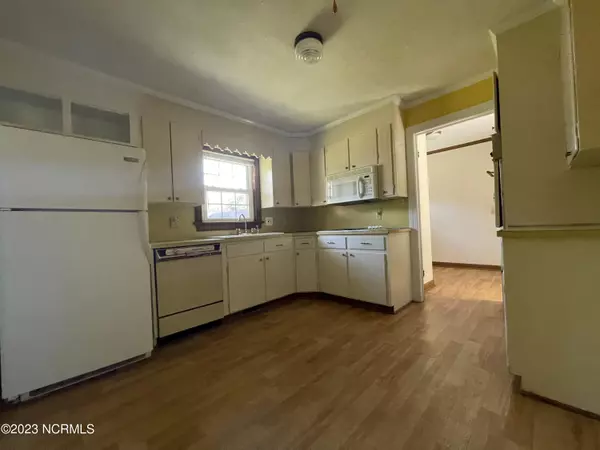$212,000
$189,000
12.2%For more information regarding the value of a property, please contact us for a free consultation.
3 Beds
2 Baths
1,623 SqFt
SOLD DATE : 03/13/2023
Key Details
Sold Price $212,000
Property Type Single Family Home
Sub Type Single Family Residence
Listing Status Sold
Purchase Type For Sale
Square Footage 1,623 sqft
Price per Sqft $130
Subdivision Club Pines
MLS Listing ID 100367881
Sold Date 03/13/23
Bedrooms 3
Full Baths 2
HOA Y/N No
Originating Board North Carolina Regional MLS
Year Built 1969
Annual Tax Amount $1,775
Lot Size 0.370 Acres
Acres 0.37
Lot Dimensions Apprx. 147 x 105
Property Description
Let your creative side loose in this 3 Bedroom/2 Bath home conveniently located in Club Pines. The den and dining area are divided by a unique built-in that faces a functioning fireplace on the opposite wall overlooking a great back yard. The owners' suite (complete with a walk-in closet), two additional bedrooms and a formal Living Room are all floored with hardwoods. Grab some paint samples, a sketch pad and make this home your own! This home is priced to reflect the needed updates and is being sold As Is.
Location
State NC
County Pitt
Community Club Pines
Zoning R9S
Direction Greenville Blvd, TL onto Belvedere Dr. TR onto Greenwood.
Rooms
Other Rooms Shed(s)
Basement Crawl Space
Primary Bedroom Level Primary Living Area
Interior
Interior Features Bookcases, Master Downstairs, Ceiling Fan(s), Walk-In Closet(s)
Heating Electric, Forced Air, Heat Pump
Cooling Central Air
Flooring Laminate, Slate, Wood
Fireplaces Type 1
Fireplace Yes
Laundry Washer Hookup, Inside
Exterior
Garage Garage Door Opener, Paved
Garage Spaces 2.0
Utilities Available Natural Gas Available
Waterfront No
Roof Type Architectural Shingle
Porch None
Parking Type Garage Door Opener, Paved
Garage Yes
Building
Story 1
Sewer Municipal Sewer
Water Municipal Water
New Construction No
Schools
Elementary Schools Ridgewood
Middle Schools E. B. Aycock
High Schools South Central
Others
Tax ID 023296
Acceptable Financing Cash, Conventional, FHA
Listing Terms Cash, Conventional, FHA
Special Listing Condition Estate Sale
Read Less Info
Want to know what your home might be worth? Contact us for a FREE valuation!

Our team is ready to help you sell your home for the highest possible price ASAP








