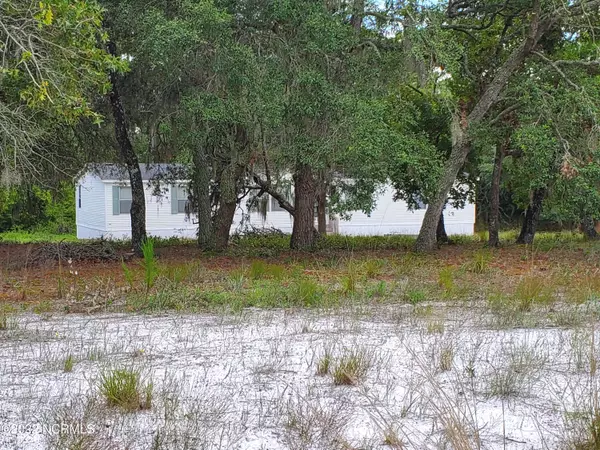$254,900
$229,900
10.9%For more information regarding the value of a property, please contact us for a free consultation.
3 Beds
2 Baths
1,678 SqFt
SOLD DATE : 03/14/2023
Key Details
Sold Price $254,900
Property Type Manufactured Home
Sub Type Manufactured Home
Listing Status Sold
Purchase Type For Sale
Square Footage 1,678 sqft
Price per Sqft $151
Subdivision Tanglewood
MLS Listing ID 100345496
Sold Date 03/14/23
Bedrooms 3
Full Baths 2
HOA Y/N Yes
Originating Board North Carolina Regional MLS
Year Built 1998
Annual Tax Amount $655
Lot Size 0.300 Acres
Acres 0.3
Lot Dimensions 77x130x115x184
Property Description
Holden Beach Area-Tanglewood Subdivision, ICW waterway community, beautiful 1678 Sq. Ft. 3 bd. Home, total .30 Hundredths' of an acre. home is very spacious, open floor plan, living room area, and den, kitchen has lots of space and cabinets, dishwasher, vaulted ceilings, sliding glass doors opens up to back porch. Large Master bedroom with big walk in closet, home is a vacation home pristine condition, Septic location is off to the right front corner, room to add garage or carport on the left of home, extra lot is in front of home (74x154x130x154) size of lot with home, amenities include, access to ICW boat ramp, fishing pier, gazebo, picnic area and parking area for your boat while fishing. Yard needs landscaping, near Holden Beach, this listing is a rare find, lots of privacy. Lot next door is available for $49,000.
Location
State NC
County Brunswick
Community Tanglewood
Zoning residential
Direction HYw. 130 from Holden Beach, Left on Boonesneck Rd. go past entrance to West Tanglewood, turn left on Omaha Street, this listing is all of the property on the right, from the street to the woods behind the home.
Rooms
Basement Crawl Space, None
Primary Bedroom Level Primary Living Area
Interior
Interior Features Kitchen Island, 9Ft+ Ceilings, Vaulted Ceiling(s), Walk-in Shower, Walk-In Closet(s)
Heating Heat Pump, None, Electric, Forced Air
Cooling Central Air
Flooring Carpet, Vinyl
Fireplaces Type None
Furnishings Unfurnished
Fireplace No
Window Features Storm Window(s), Blinds
Laundry Inside
Exterior
Garage RV/Boat Spaces, Unpaved, On Site
Waterfront No
Waterfront Description Boat Dock, None
Roof Type Shingle
Accessibility None
Porch Covered, Porch
Parking Type RV/Boat Spaces, Unpaved, On Site
Garage No
Building
Lot Description Dead End, Level, Open Lot
Story 1
Sewer Septic On Site
Water Municipal Water
New Construction No
Schools
Elementary Schools Supply
Middle Schools Cedar Grove
High Schools West Brunswick
Others
Tax ID 230ld044
Acceptable Financing Cash, Conventional
Listing Terms Cash, Conventional
Special Listing Condition None
Read Less Info
Want to know what your home might be worth? Contact us for a FREE valuation!

Our team is ready to help you sell your home for the highest possible price ASAP








