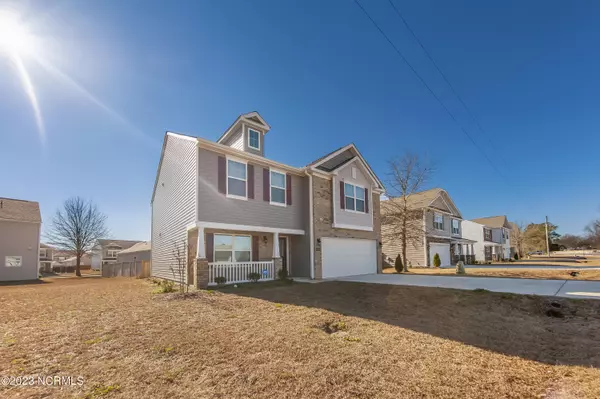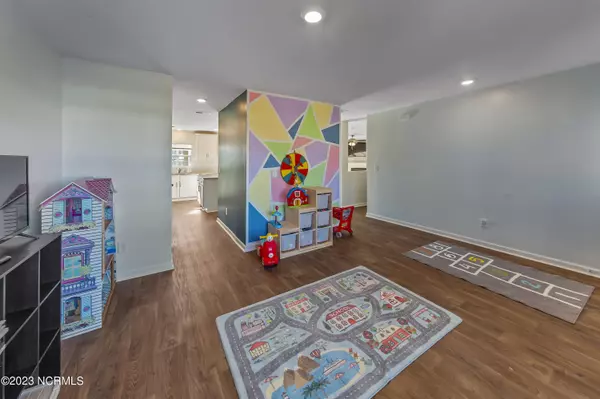$299,900
$299,900
For more information regarding the value of a property, please contact us for a free consultation.
3 Beds
3 Baths
2,207 SqFt
SOLD DATE : 03/14/2023
Key Details
Sold Price $299,900
Property Type Single Family Home
Sub Type Single Family Residence
Listing Status Sold
Purchase Type For Sale
Square Footage 2,207 sqft
Price per Sqft $135
Subdivision Tyler, Home On The Lake
MLS Listing ID 100366387
Sold Date 03/14/23
Bedrooms 3
Full Baths 2
Half Baths 1
HOA Y/N Yes
Originating Board North Carolina Regional MLS
Year Built 2021
Annual Tax Amount $908
Lot Size 6,970 Sqft
Acres 0.16
Lot Dimensions 60x95
Property Description
Welcome to your new home at Tyler, Home on the Lake. This home boasts a gourmet kitchen with granite countertops, gray cabinets with soft-close feature, a white subway tile backsplash, and stainless steel appliances, as well as a pantry for easy meal preparation. Enjoy cozy nights by the gas fireplace in the open living room, which also features hard surface vinyl flooring throughout the common areas. The master bedroom has vaulted ceilings, a large shower, a linen closet, and a huge walk-in closet. There are 2 bedrooms upstairs, all with ample storage space. The landscaped front yard is on a quaint lot with minimal yard work, allowing for more time to visit the sights in downtown New Bern, which is just a 10-minute drive away. Additionally, it includes smart home features, including a Z-Wave programmable thermostat, door lock, wireless switch, touchscreen control device, automation platform, and a SkyBell video doorbell. The community offers a pool house and community pool, a 61-acre lake with 2 miles of walking trails, and the opportunity for catch-and-release fishing, kayaking, and canoeing.
Location
State NC
County Craven
Community Tyler, Home On The Lake
Zoning Residential
Direction Taking rte 70, take exit 411 to rt 43 5 miles to Thomas Suggs Drive turn right, then take left on Lake Tyler Drive & then left onto Sofia Ct., head straight to Gracie Farms Rd. turn right, 4th home on right.
Rooms
Primary Bedroom Level Non Primary Living Area
Interior
Interior Features Foyer, Ceiling Fan(s), Walk-in Shower, Eat-in Kitchen, Walk-In Closet(s)
Heating None, Electric, Forced Air, Zoned
Cooling Central Air, Zoned
Flooring Carpet, Vinyl
Fireplaces Type 1, Gas Log
Fireplace Yes
Appliance Microwave - Built-In
Laundry Inside
Exterior
Exterior Feature None
Garage Paved
Garage Spaces 2.0
Utilities Available Natural Gas Connected
Waterfront No
Roof Type Architectural Shingle
Porch Patio, Porch
Parking Type Paved
Garage Yes
Building
Story 2
Foundation Slab
Sewer Municipal Sewer
Water Municipal Water
Structure Type None
New Construction No
Schools
Elementary Schools Oaks Road
Middle Schools West Craven
High Schools West Craven
Others
HOA Fee Include Maint - Comm Areas
Tax ID 8-223-3 -925
Acceptable Financing Cash, Conventional, FHA, VA Loan
Listing Terms Cash, Conventional, FHA, VA Loan
Special Listing Condition None
Read Less Info
Want to know what your home might be worth? Contact us for a FREE valuation!

Our team is ready to help you sell your home for the highest possible price ASAP








