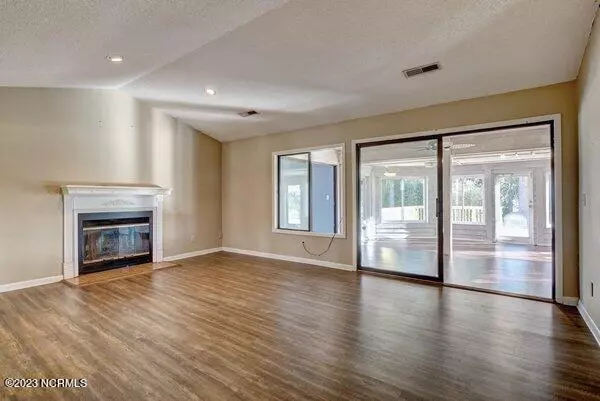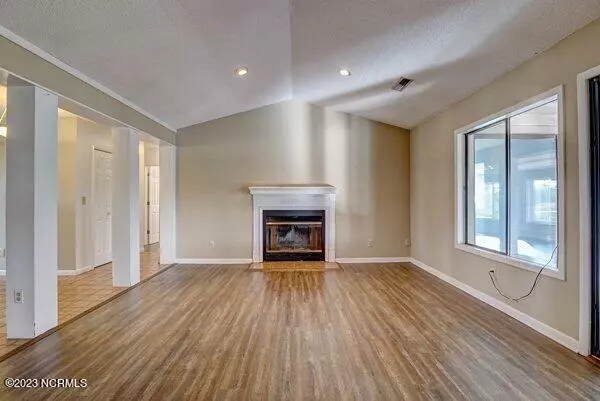$390,000
$369,900
5.4%For more information regarding the value of a property, please contact us for a free consultation.
3 Beds
2 Baths
2,309 SqFt
SOLD DATE : 03/14/2023
Key Details
Sold Price $390,000
Property Type Single Family Home
Sub Type Single Family Residence
Listing Status Sold
Purchase Type For Sale
Square Footage 2,309 sqft
Price per Sqft $168
Subdivision The Cape
MLS Listing ID 100371921
Sold Date 03/14/23
Bedrooms 3
Full Baths 2
HOA Y/N Yes
Originating Board North Carolina Regional MLS
Year Built 1987
Annual Tax Amount $1,436
Lot Size 0.416 Acres
Acres 0.42
Lot Dimensions 87x183x93x204
Property Description
There is so much to appreciate at 311 Club Ct! You have all single-story living areas with 3 bedrooms, plus an office! Over the last few years, the owners have added new HVAC, new windows and front door pocket, whole house 22kw Generac generator with 500-gallon LP tank, crawl space vapor barrier/dehumidifier/insulation, brand new roof and skylight December 2022, huge back deck 2023 and more! The interior spaces have loads of potential, even for the DIYer. New flooring and paint will add so much value or you can go all in and renovate the kitchen and baths and have something truly special! This lot is ideal with 0.41 acres, SouthWestern exposure towards the Cape Fear River providing magnificent sunsets over your pond view, privacy from mature trees all located on double cul-de-sac streets for minimized traffic. Carolina Beach is 2 miles away and the community pool is underway to be enjoyed for years to come!
Location
State NC
County New Hanover
Community The Cape
Zoning R-15
Direction College Rd. South towards Carolina Beach. Turn right on The Cape Blvd, Right at round about to stay on The Cape Blvd. Left on Lakeview, Left on Club Ct. Agent Remarks:
Rooms
Basement Crawl Space, None
Primary Bedroom Level Primary Living Area
Interior
Interior Features Whole-Home Generator, Master Downstairs, Vaulted Ceiling(s), Ceiling Fan(s), Skylights, Eat-in Kitchen, Walk-In Closet(s)
Heating Heat Pump, Electric, Forced Air
Cooling Central Air
Flooring LVT/LVP, Carpet, Laminate
Fireplaces Type 1
Fireplace Yes
Appliance Humidifier/Dehumidifier, Microwave - Built-In
Laundry Inside
Exterior
Exterior Feature Thermal Doors, Thermal Windows
Garage Paved
Garage Spaces 2.0
Pool None
Utilities Available Community Water
Waterfront No
Waterfront Description None
View Lake, Pond
Roof Type Shingle
Accessibility None
Porch Covered, Deck, Porch
Parking Type Paved
Garage Yes
Building
Story 1
Sewer Community Sewer
Structure Type Thermal Doors, Thermal Windows
New Construction No
Schools
Elementary Schools Carolina Beach
Middle Schools Murray
High Schools Ashley
Others
HOA Fee Include Maint - Comm Areas
Tax ID R08410-001-014-000
Acceptable Financing Cash, Conventional
Listing Terms Cash, Conventional
Special Listing Condition None
Read Less Info
Want to know what your home might be worth? Contact us for a FREE valuation!

Our team is ready to help you sell your home for the highest possible price ASAP








