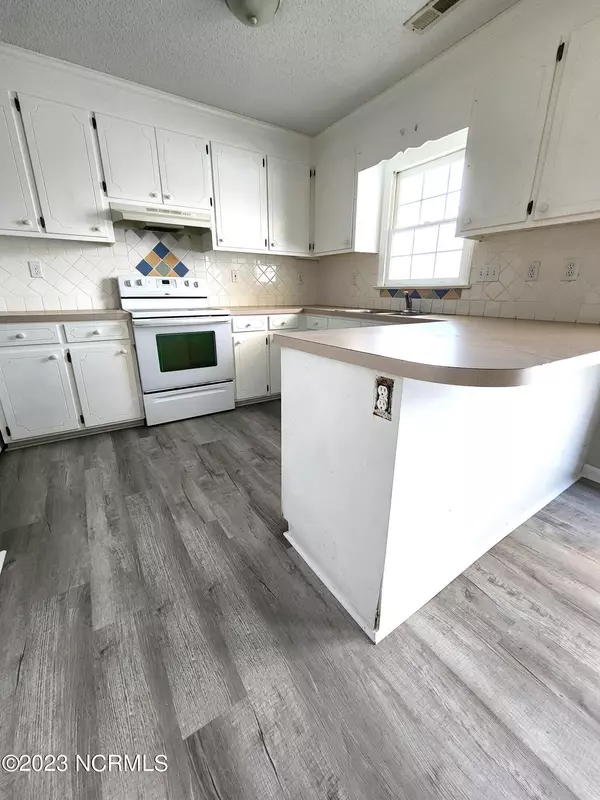$120,000
$125,000
4.0%For more information regarding the value of a property, please contact us for a free consultation.
3 Beds
3 Baths
1,453 SqFt
SOLD DATE : 03/15/2023
Key Details
Sold Price $120,000
Property Type Townhouse
Sub Type Townhouse
Listing Status Sold
Purchase Type For Sale
Square Footage 1,453 sqft
Price per Sqft $82
Subdivision Sterling Pointe
MLS Listing ID 100364939
Sold Date 03/15/23
Bedrooms 3
Full Baths 2
Half Baths 1
HOA Y/N Yes
Originating Board North Carolina Regional MLS
Year Built 1995
Annual Tax Amount $720
Lot Size 871 Sqft
Acres 0.02
Lot Dimensions townhouse lot
Property Description
Rare 3 bedroom unit in Sterling Point Subdivision. Townhouse backs up to the Pottery and this provides maximum privacy. New LVP Flooring and Fresh Paint throughout. Den has fireplace . Downstairs half bath has tile floor. Kitchen has lots of counter space and tile backsplash. Laundry room provides lots of storage cabinets. Master bedroom has walk in closet and master bathroom has large tub. 2 additional bedrooms plus a hall bathroom as well. Large fenced in patio. Great location - easy access to Hwy 11, Firetower road, and Greenville Blvd. This townhouse is great for investors and owner occupants.
Location
State NC
County Pitt
Community Sterling Pointe
Zoning OR
Direction From Thomas Langston Blvd. Turn into Sterling point Subdivision. Turn right at the 3800 section. Home is on the right (backs up to the pattery)
Rooms
Primary Bedroom Level Non Primary Living Area
Interior
Interior Features Ceiling Fan(s), Pantry
Heating Heat Pump, None, Electric, Forced Air
Cooling Central Air
Fireplaces Type None
Fireplace No
Window Features Blinds
Exterior
Exterior Feature Thermal Windows
Garage Asphalt, Assigned
Utilities Available Community Water
Waterfront No
Roof Type Composition
Porch Patio
Parking Type Asphalt, Assigned
Garage No
Building
Story 2
Foundation Slab
Sewer Community Sewer
Structure Type Thermal Windows
New Construction No
Schools
Elementary Schools Creekside
Middle Schools A.G. Cox
High Schools South Central
Others
HOA Fee Include Maint - Comm Areas, Pest Control
Tax ID 055503
Acceptable Financing Cash, Conventional, FHA, VA Loan
Listing Terms Cash, Conventional, FHA, VA Loan
Special Listing Condition None
Read Less Info
Want to know what your home might be worth? Contact us for a FREE valuation!

Our team is ready to help you sell your home for the highest possible price ASAP








