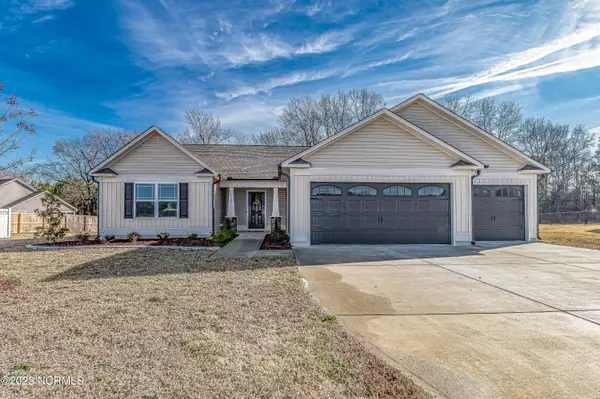$285,000
$280,000
1.8%For more information regarding the value of a property, please contact us for a free consultation.
3 Beds
2 Baths
1,618 SqFt
SOLD DATE : 03/16/2023
Key Details
Sold Price $285,000
Property Type Single Family Home
Sub Type Single Family Residence
Listing Status Sold
Purchase Type For Sale
Square Footage 1,618 sqft
Price per Sqft $176
Subdivision Highland Park
MLS Listing ID 100365504
Sold Date 03/16/23
Style Wood Frame
Bedrooms 3
Full Baths 2
HOA Fees $150
HOA Y/N Yes
Originating Board North Carolina Regional MLS
Year Built 2020
Annual Tax Amount $1,693
Lot Size 0.600 Acres
Acres 0.6
Lot Dimensions 1145.62 X 69.03 X 25 X 149.01 X 120.17 X 200.88
Property Description
Nice as new home in Highland Park! This beautiful one story home comes outfitted with a split 3 bedroom, 2 bath open floor plan, three car attached garage, large lot, and screened-in covered rear patio to relax and enjoy the outdoors. Eat-in kitchen features SS appliances with plenty of counter space. Fresh landscaping gives this home beautiful curb appeal.
The builder did not shy away from ensuring this home was energy efficient to include a heat pump water heater. Less than a ten mile commute to Seymour Johnson AFB and quick access to get on the bypass towards Raleigh, Wilson or the coast.
Location
State NC
County Wayne
Community Highland Park
Zoning 50
Direction From NC 111 N Hwy, slight right on Farm Club Rd, right at stop sign onto Church of God Rd, subdivision will be approximately 2-3 miles on the left. Home is located on the right.
Location Details Mainland
Rooms
Primary Bedroom Level Primary Living Area
Interior
Interior Features Ceiling Fan(s), Pantry, Walk-in Shower, Walk-In Closet(s)
Heating Electric, Heat Pump
Cooling Central Air
Flooring LVT/LVP, Carpet, Vinyl
Fireplaces Type Gas Log
Fireplace Yes
Exterior
Exterior Feature None
Garage Attached, Concrete
Garage Spaces 3.0
Pool None
Waterfront No
Roof Type Shingle
Porch Patio, Screened
Parking Type Attached, Concrete
Building
Story 1
Entry Level One
Foundation Slab
Sewer Septic On Site
Water Municipal Water
Structure Type None
New Construction No
Others
Tax ID 3622452155
Acceptable Financing Cash, Conventional, FHA, USDA Loan, VA Loan
Listing Terms Cash, Conventional, FHA, USDA Loan, VA Loan
Special Listing Condition None
Read Less Info
Want to know what your home might be worth? Contact us for a FREE valuation!

Our team is ready to help you sell your home for the highest possible price ASAP








