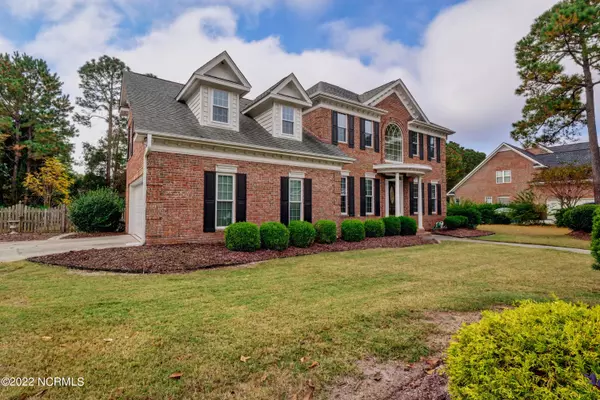$575,000
$585,000
1.7%For more information regarding the value of a property, please contact us for a free consultation.
3 Beds
3 Baths
2,870 SqFt
SOLD DATE : 03/17/2023
Key Details
Sold Price $575,000
Property Type Single Family Home
Sub Type Single Family Residence
Listing Status Sold
Purchase Type For Sale
Square Footage 2,870 sqft
Price per Sqft $200
Subdivision Halcyon Forest
MLS Listing ID 100357116
Sold Date 03/17/23
Bedrooms 3
Full Baths 2
Half Baths 1
HOA Y/N No
Originating Board North Carolina Regional MLS
Year Built 1996
Annual Tax Amount $3,858
Lot Size 0.358 Acres
Acres 0.36
Lot Dimensions 120 x 130 x 120 x 132
Property Description
LOCATION! LOCATION! LOCATION! This stately brick Colonial is ready for a new family to enjoy. Large formal areas with living and dining room. Family room with fireplace off kitchen / breakfast nook. Separate office for privacy. All bedrooms upstairs also includes large finished room over garage that overlooks family room on lower level. Extensive crown moldings and tray ceilings. Large 18 x 14 screened porch on rear plus deck and patio. Perfect for entertaining in private rear yard. New LPV flooring just installed on first floor except for tiled areas. New front door and windows (except stationary window above front door and glass blocks in master bath) installed in 2021.
Location
State NC
County New Hanover
Community Halcyon Forest
Zoning R-15
Direction South on College to Left on Holly Tree. Right onto Masonboro Loop Road. Just past Parsley (Masonboro) Elementary School turn Left onto Dunmore. Home on Right.
Rooms
Basement Crawl Space
Primary Bedroom Level Non Primary Living Area
Interior
Interior Features Foyer, Whirlpool, Tray Ceiling(s), Ceiling Fan(s), Pantry
Heating Heat Pump, Fireplace(s), Electric
Flooring LVT/LVP, Carpet, Tile
Fireplaces Type 1, Gas Log
Fireplace Yes
Window Features Blinds
Appliance Microwave - Built-In
Laundry Inside
Exterior
Exterior Feature Thermal Doors, Thermal Windows
Garage Concrete, Garage Door Opener
Garage Spaces 2.0
Waterfront No
Roof Type Shingle
Porch Deck, Porch, Screened
Parking Type Concrete, Garage Door Opener
Garage Yes
Building
Story 2
Sewer Municipal Sewer
Water Municipal Water
Structure Type Thermal Doors, Thermal Windows
New Construction No
Schools
Elementary Schools Masonboro
Middle Schools Roland Grise
High Schools Hoggard
Others
HOA Fee Include Maint - Comm Areas
Tax ID R06713-010-013-000
Acceptable Financing Cash, Conventional
Listing Terms Cash, Conventional
Special Listing Condition None
Read Less Info
Want to know what your home might be worth? Contact us for a FREE valuation!

Our team is ready to help you sell your home for the highest possible price ASAP








