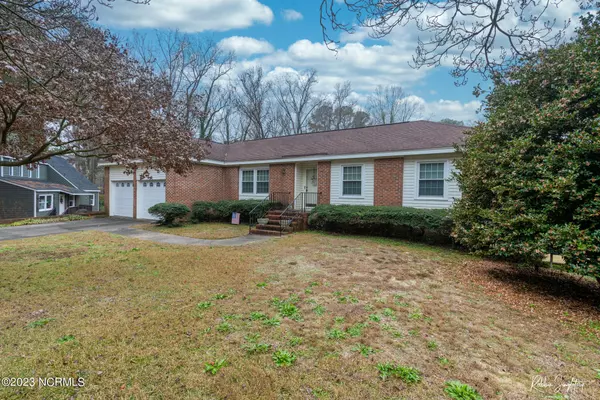$245,000
$249,900
2.0%For more information regarding the value of a property, please contact us for a free consultation.
4 Beds
3 Baths
2,489 SqFt
SOLD DATE : 03/17/2023
Key Details
Sold Price $245,000
Property Type Single Family Home
Sub Type Single Family Residence
Listing Status Sold
Purchase Type For Sale
Square Footage 2,489 sqft
Price per Sqft $98
Subdivision Not In Subdivision
MLS Listing ID 100364149
Sold Date 03/17/23
Bedrooms 4
Full Baths 3
HOA Y/N No
Originating Board North Carolina Regional MLS
Year Built 1979
Lot Dimensions 98 x 186 x 155 x 92 x 171 irregular
Property Description
Take a look at this immaculate traditional ranch style home with 4 bedroom and 3 full baths. This home is boasting nearly 2800 HSF and includes a living room, dining room, den, kitchen, foyer, 3 bedrooms, 2 baths, and laundry on the first floor. The nearly completed basement offers an additional bedroom, full bath, living room, walk-in closets, and a small kitchen with additional washer/dryer hookup. This would be perfect for an apartment or in-law quarters. This home also features almost 600 square feet of unfinished space in the basement for storage, 2 car attached garage, nice sized back deck, and an additional carport that has a patio area as well. With all new windows, new roof in 2019, and new HVAC in 2022, this is a must see!! Make your appointment today before it is too late!!
Location
State NC
County Richmond
Community Not In Subdivision
Zoning Residential
Direction From Fayetteville Road turn onto Richmond Road. Approximately 1 mile on your right look for Sandcrest Drive. Turn in and home will be at the end of the cut-de-sac.
Rooms
Primary Bedroom Level Primary Living Area
Interior
Interior Features Foyer, In-Law Floorplan, Master Downstairs, 2nd Kitchen, Eat-in Kitchen
Heating None, Electric, Heat Pump
Cooling Central Air
Fireplaces Type 2
Fireplace Yes
Window Features Storm Window(s)
Exterior
Garage Concrete, Attached Carport Spaces
Garage Spaces 2.0
Carport Spaces 1
Waterfront No
Roof Type Architectural Shingle
Porch Deck, Patio
Parking Type Concrete, Attached Carport Spaces
Garage Yes
Building
Lot Description Cul-de-Sac Lot
Story 2
Foundation Brick/Mortar
Sewer Municipal Sewer
Water Municipal Water
New Construction No
Schools
Elementary Schools Lj Bell Elementary
Middle Schools Rockingham Middle
High Schools Richmond Senior High
Others
Tax ID 747306488621
Acceptable Financing Cash, Conventional, FHA, USDA Loan, VA Loan
Listing Terms Cash, Conventional, FHA, USDA Loan, VA Loan
Special Listing Condition None
Read Less Info
Want to know what your home might be worth? Contact us for a FREE valuation!

Our team is ready to help you sell your home for the highest possible price ASAP








