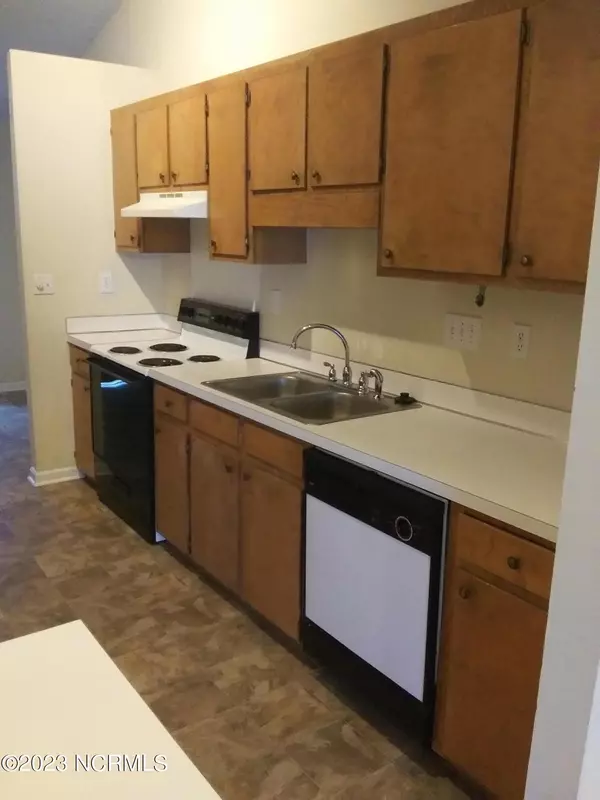$280,000
$299,000
6.4%For more information regarding the value of a property, please contact us for a free consultation.
6 Beds
4 Baths
2,400 SqFt
SOLD DATE : 03/20/2023
Key Details
Sold Price $280,000
Property Type Multi-Family
Sub Type Duplex
Listing Status Sold
Purchase Type For Sale
Square Footage 2,400 sqft
Price per Sqft $116
Subdivision Park West
MLS Listing ID 100365759
Sold Date 03/20/23
Style Wood Frame
Bedrooms 6
HOA Y/N No
Originating Board North Carolina Regional MLS
Year Built 1995
Lot Size 0.349 Acres
Acres 0.35
Lot Dimensions 78x85x19x100x97x163
Property Description
Don't miss out First-Time or Seasoned Investors! Brick duplex with 3 bedrooms and 2 full baths on each side, attached storage, vinyl windows, wrapped trim, gutters, 6 yr old roof, large fenced yard with extra storage. Side A | Roof and gutters in 2017, HVAC in 2018, LVP in 2019 in the living room, hall and bedrooms. Side B | HVAC in 2015, roof and gutters in 2017, wood laminate in kitchen in 2020, water heater in 2021, living room, hall and bedrooms have carpet. Both sides are on one parcel, so gain two rental units with one purchase, or live in one and rent the other.
Location
State NC
County Pitt
Community Park West
Zoning OR
Direction On Stantonsburg Rd, west of the hospital, turn at the light by the Speedway and Walmart Neighborhood Market and stay on Stantonsburg Rd. Travel about .35 miles and turn right on Peyton Circle. Duplex is the 3rd one on the left. No sign.
Interior
Interior Features Wash/Dry Connect, Vaulted Ceiling(s), Ceiling Fan(s)
Heating Heat Pump, Electric
Cooling Central Air
Flooring LVT/LVP, Carpet, Laminate, Vinyl
Window Features Blinds
Appliance Vent Hood, Stove/Oven - Electric, Refrigerator, Disposal, Dishwasher
Laundry Laundry Closet
Exterior
Exterior Feature Thermal Doors, Thermal Windows
Garage Concrete
Utilities Available Underground Utilities, Natural Gas Available
Waterfront No
Roof Type Architectural Shingle
Porch Patio
Parking Type Concrete
Building
Story 1
Foundation Slab
Sewer Municipal Sewer
Water Municipal Water
Structure Type Thermal Doors,Thermal Windows
New Construction No
Others
Tax ID 54524
Acceptable Financing Cash, Conventional, FHA, VA Loan
Listing Terms Cash, Conventional, FHA, VA Loan
Special Listing Condition None
Read Less Info
Want to know what your home might be worth? Contact us for a FREE valuation!

Our team is ready to help you sell your home for the highest possible price ASAP








