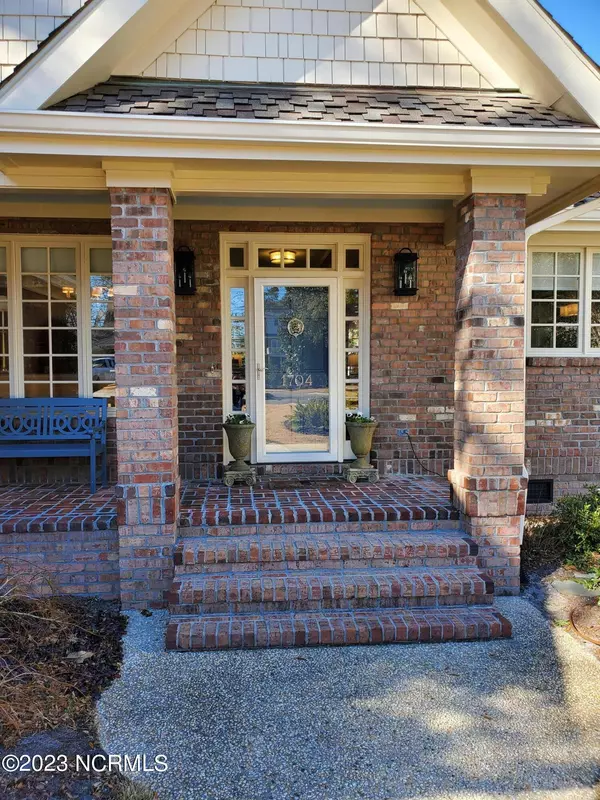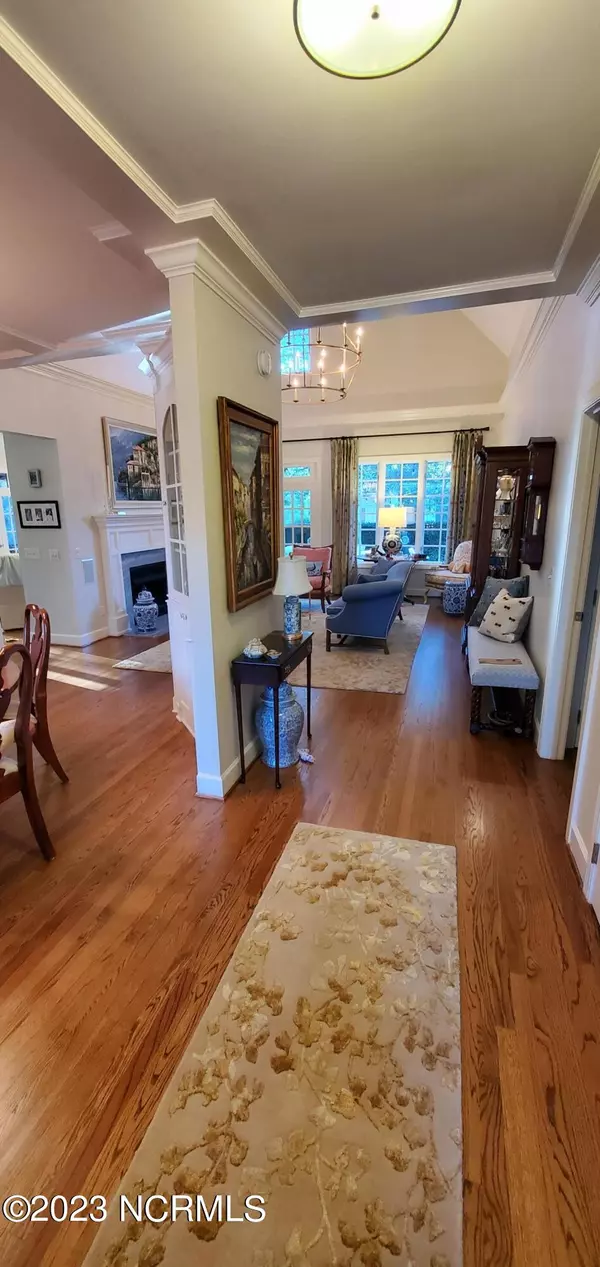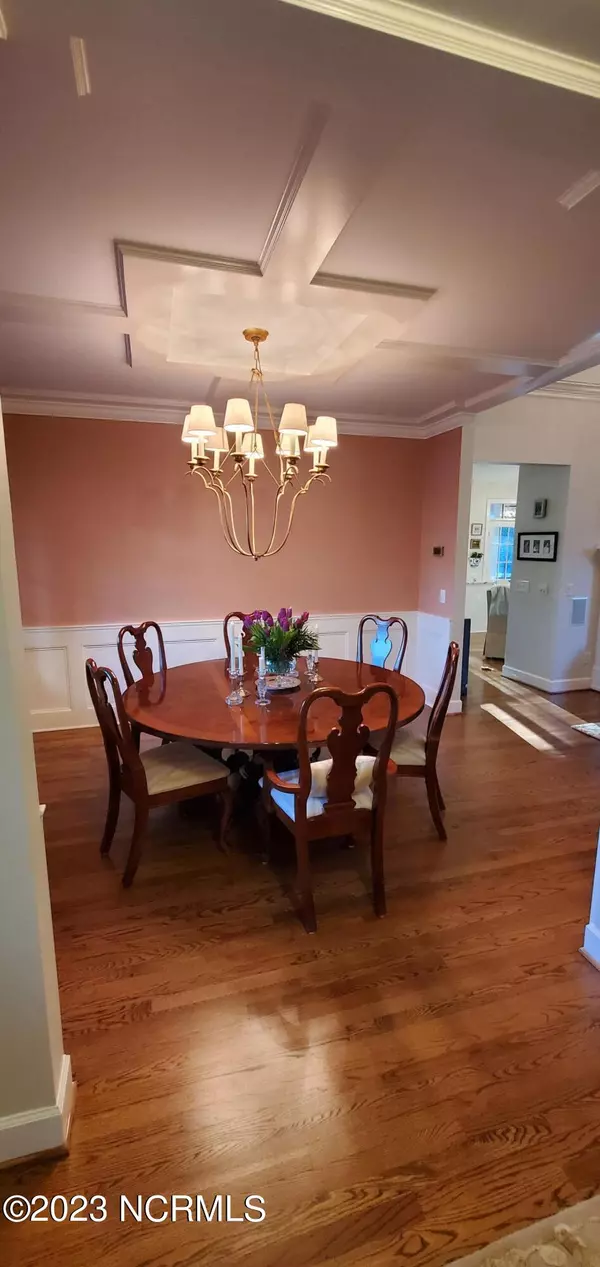$950,000
$949,000
0.1%For more information regarding the value of a property, please contact us for a free consultation.
4 Beds
4 Baths
3,124 SqFt
SOLD DATE : 03/20/2023
Key Details
Sold Price $950,000
Property Type Single Family Home
Sub Type Single Family Residence
Listing Status Sold
Purchase Type For Sale
Square Footage 3,124 sqft
Price per Sqft $304
Subdivision Landfall
MLS Listing ID 100369506
Sold Date 03/20/23
Bedrooms 4
Full Baths 3
Half Baths 1
HOA Y/N Yes
Originating Board North Carolina Regional MLS
Year Built 1995
Lot Size 0.350 Acres
Acres 0.35
Lot Dimensions irregular
Property Description
As you drive through the private gates of Landfall to 1704 Bellevue Court you will admire your scenic commute as you pass the greens of the Pete Dye golf course and picturesque views of the intracoastal waterway. Bellevue Court is a small cul-de-sac street with mature landscaping and generous sized lots. The 3,100 square foot home was built in 1995 and has been well maintained and beautifully updated over the years. The kitchen is flooded with natural light and has a tiled accent wall, granite countertops, gas range, double ovens, oversized center island, and abundant storage. The first floor master bedroom is ideal for multi-generational living and includes ample closet space. The tiled master bathroom has a double vanity and spacious shower with multiple shower heads that make you feel like you're at the spa. There are three more bedrooms and two bathrooms on the second floor. The surrounding grounds of the home have been meticulously maintained and boast tranquil gardens making it the perfect spot for reading or meditating. The home is within walking distance to the Dye Clubhouse where you can enjoy five-star dining and entertainment with friends and family. You'll also appreciate how convenient you are to Wrightsville Beach, shopping and dining.
Location
State NC
County New Hanover
Community Landfall
Zoning R20
Direction Enter Landfall through the Eastwood Road gate. Take Pembroke Jones Drive, right on Landfall Drive and follow past Dye Clubhouse and around the corner. Left on Bellevue and home on the cul-de-sac on your right.
Rooms
Basement Crawl Space
Primary Bedroom Level Primary Living Area
Interior
Interior Features Master Downstairs, 9Ft+ Ceilings
Heating None, Electric, Heat Pump
Cooling Central Air
Fireplaces Type 1
Fireplace Yes
Exterior
Garage Paved
Garage Spaces 2.0
Waterfront No
Roof Type Shingle
Porch Deck, Patio, Screened
Parking Type Paved
Garage Yes
Building
Story 2
Sewer Municipal Sewer
Water Municipal Water
New Construction No
Schools
Elementary Schools Wrightsville Beach
Middle Schools Noble
High Schools Laney
Others
HOA Fee Include Maint - Comm Areas, Security
Tax ID R05710-006-028-000
Acceptable Financing Cash, Conventional
Listing Terms Cash, Conventional
Special Listing Condition None
Read Less Info
Want to know what your home might be worth? Contact us for a FREE valuation!

Our team is ready to help you sell your home for the highest possible price ASAP








