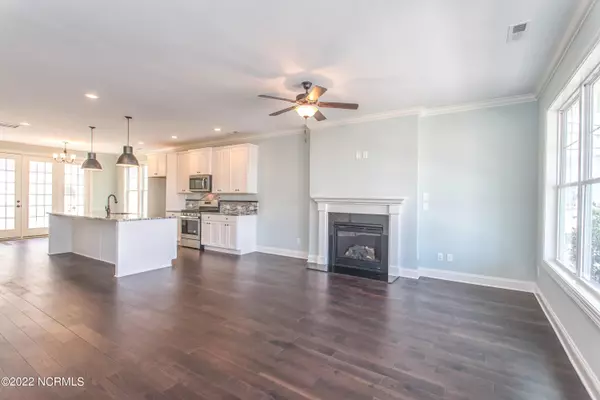$449,700
$449,700
For more information regarding the value of a property, please contact us for a free consultation.
3 Beds
3 Baths
1,853 SqFt
SOLD DATE : 03/21/2023
Key Details
Sold Price $449,700
Property Type Single Family Home
Sub Type Single Family Residence
Listing Status Sold
Purchase Type For Sale
Square Footage 1,853 sqft
Price per Sqft $242
Subdivision Riverlights
MLS Listing ID 100350964
Sold Date 03/21/23
Bedrooms 3
Full Baths 2
Half Baths 1
HOA Y/N Yes
Originating Board North Carolina Regional MLS
Year Built 2022
Lot Size 3,920 Sqft
Acres 0.09
Lot Dimensions 30x127
Property Description
The charming Belle home plan by 70 West Builders has all of the sought after features of today's buyer in 1800 square feet of open concept living space. Upon entry from the covered front porch, you will find a spacious living room with a gas fireplace which opens up to the chef's kitchen. The over-sized kitchen island is complete with custom butler's pantry cabinets and is perfect for cooking and entertaining. At the rear of the home is a bright, cheerful dining area as well as a large laundry room/mud room with a built-in bench off of the covered back porch. The upstairs boasts a large Master suite with double vanity and luxury tiled shower. The 2 additional guest bedrooms have walk in closets and share large bathroom. Move in ready February 2023 **Photos are of a completed Belle home plan and do not represent actual colors/finishes**
Location
State NC
County New Hanover
Community Riverlights
Zoning R7
Direction Independence Rd to right on River Rd. Right on Edgerton Drive, house is on the left
Rooms
Primary Bedroom Level Non Primary Living Area
Interior
Interior Features 9Ft+ Ceilings, Tray Ceiling(s), Ceiling Fan(s), Walk-in Shower, Walk-In Closet(s)
Heating None, Electric, Heat Pump
Cooling Central Air
Flooring Wood
Fireplaces Type 1
Fireplace Yes
Laundry Laundry Closet
Exterior
Exterior Feature None
Garage Detached Garage Spaces, Paved
Utilities Available Natural Gas Connected
Waterfront No
Roof Type Architectural Shingle
Porch Covered, Porch
Parking Type Detached Garage Spaces, Paved
Garage No
Building
Story 2
Foundation Raised, Slab
Sewer Municipal Sewer
Water Municipal Water
Structure Type None
New Construction Yes
Schools
Elementary Schools Williams
Middle Schools Myrtle Grove
High Schools New Hanover
Others
HOA Fee Include Maint - Comm Areas
Tax ID R07000-007-176-000
Acceptable Financing Cash, Conventional, FHA, VA Loan
Listing Terms Cash, Conventional, FHA, VA Loan
Special Listing Condition None
Read Less Info
Want to know what your home might be worth? Contact us for a FREE valuation!

Our team is ready to help you sell your home for the highest possible price ASAP








