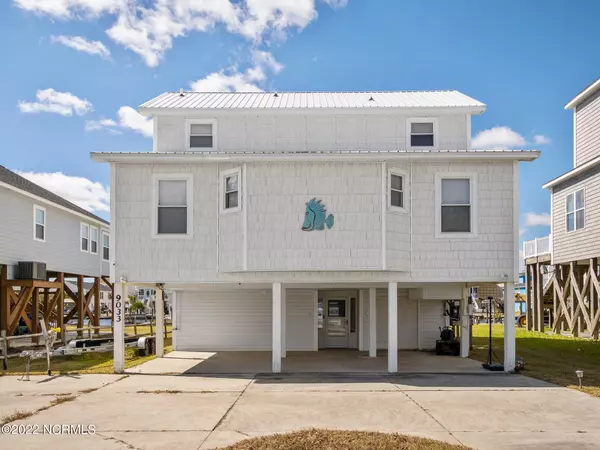$750,000
$799,000
6.1%For more information regarding the value of a property, please contact us for a free consultation.
5 Beds
4 Baths
2,648 SqFt
SOLD DATE : 03/20/2023
Key Details
Sold Price $750,000
Property Type Single Family Home
Sub Type Single Family Residence
Listing Status Sold
Purchase Type For Sale
Square Footage 2,648 sqft
Price per Sqft $283
Subdivision Old Settlers Beach
MLS Listing ID 100351849
Sold Date 03/20/23
Bedrooms 5
Full Baths 3
Half Baths 1
HOA Y/N No
Originating Board North Carolina Regional MLS
Year Built 1990
Annual Tax Amount $7,283
Lot Size 0.265 Acres
Acres 0.27
Lot Dimensions 55 x 210
Property Description
Welcome to 9033 9th Street on the highly desired canal streets of Surf City, conveniently located near local shops and restaurants, walking distance to Topsail Island's award-winning beaches, and offering deep water access with boat dock, boat lift, and private boat ramp.
Recently renovated, this home greets you with a coastal white cedar-pressed vinyl shake, metal roof, and tastefully designed floorplan.
Your first-floor host open-concept Living Area boasting smooth vaulted ceilings flooded with natural light from a pair of 6-foot French doors, expansive kitchen featuring granite countertops, dual basin stainless steel sink, ample storage in cabinetry and solid wood shelved pantry, 4-burner Kenmore stove, and 3-door stainless steel GE refrigerator.
Entertain guests at your 8+ foot eat-in breakfast bar, recessed lit dining area, or take the party to your canal side decking perfect for viewing Topsail Island's notorious sunsets.
Retire to your Master Bedroom with ensuite and attached water facing office/sitting area with private deck access.
On the Main Level you will also find two guest bedrooms with vaulted ceilings, full guest bathroom, and laundry area.
Upstairs hosts two more bedrooms with Jack and Jill set up, full bath with dual vanity boasting Moen fixtures, glass framed, 6-inch subway tiled trim shower, and access to upper-level canal facing deck.
Additional features of the home include ground level second kitchen fully equipped with stainless steel sink, wiring for stove, tiled countertops and flooring, ground level half bathroom, ground level conditioned space for dining or game room, a nearly 500 square foot sunroom, boat dock, boat lift, boat ramp covered with elevated sun deck, covered carport with electric car charging station, gutters, outside hot and cold shower, and much more!
Location
State NC
County Onslow
Community Old Settlers Beach
Zoning MHS
Direction From Surf City traffic circle go north on N New River Dr and turn left on 9th Street and house will be on left on canal.
Rooms
Primary Bedroom Level Primary Living Area
Interior
Interior Features 2nd Kitchen, Vaulted Ceiling(s), Furnished
Heating Electric, Heat Pump
Cooling Central Air
Flooring LVT/LVP, Carpet, Tile
Fireplaces Type None
Fireplace No
Window Features Blinds
Exterior
Exterior Feature Boat Slip, None
Garage Paved
Waterfront Yes
Waterfront Description Boat Lift, Boat Ramp, Bulkhead, Canal Front, Deeded Water Access, Deeded Water Rights, Deeded Waterfront, ICW View, Water Depth 4+
View Canal, Water
Roof Type Metal
Porch Open, Enclosed, Patio, Porch
Parking Type Paved
Garage No
Building
Story 2
Foundation Other
Sewer Municipal Sewer
Water Municipal Water
Structure Type Boat Slip, None
New Construction No
Schools
Elementary Schools Dixon
Middle Schools Dixon
High Schools Dixon
Others
Tax ID 800-292
Acceptable Financing Cash, Conventional, FHA, VA Loan
Listing Terms Cash, Conventional, FHA, VA Loan
Special Listing Condition None
Read Less Info
Want to know what your home might be worth? Contact us for a FREE valuation!

Our team is ready to help you sell your home for the highest possible price ASAP








