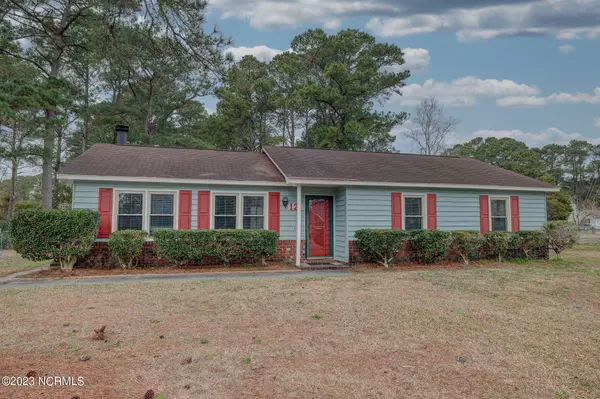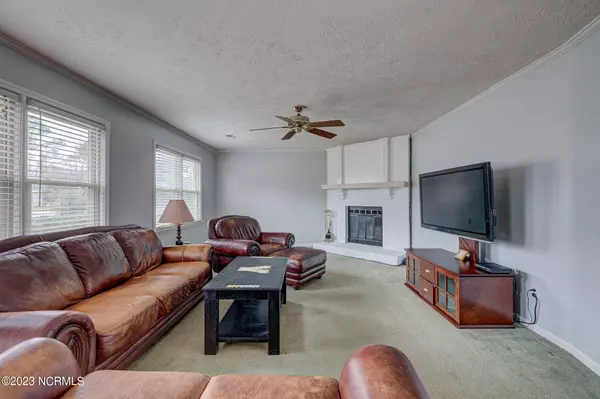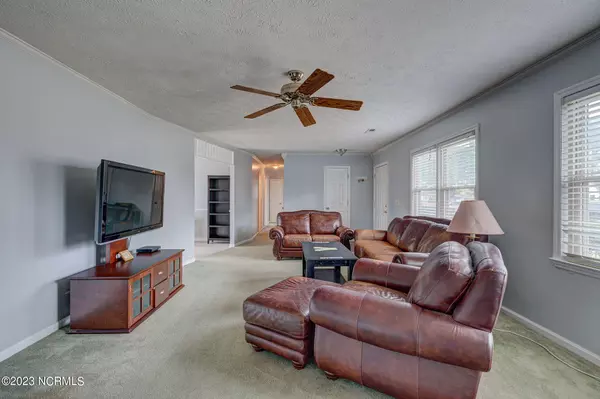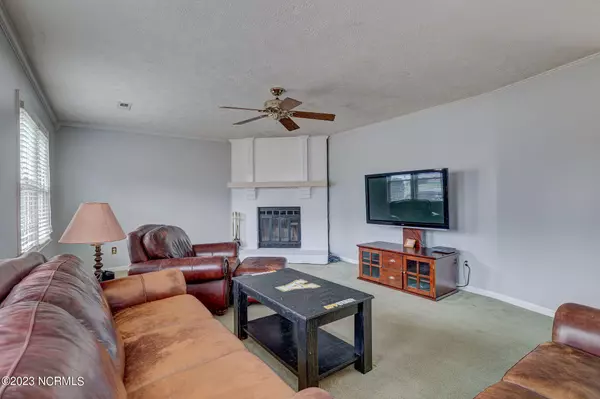$310,000
$290,000
6.9%For more information regarding the value of a property, please contact us for a free consultation.
3 Beds
2 Baths
1,288 SqFt
SOLD DATE : 03/20/2023
Key Details
Sold Price $310,000
Property Type Single Family Home
Sub Type Single Family Residence
Listing Status Sold
Purchase Type For Sale
Square Footage 1,288 sqft
Price per Sqft $240
Subdivision Millbrook
MLS Listing ID 100370899
Sold Date 03/20/23
Bedrooms 3
Full Baths 2
HOA Y/N No
Originating Board North Carolina Regional MLS
Year Built 1984
Annual Tax Amount $1,918
Lot Size 0.427 Acres
Acres 0.43
Lot Dimensions 116 x 143 x 146 x 137
Property Description
Opportunity Knocks! Located in the highly coveted school district of Holly Tree/Roland-Grise/Hoggard, this freshly painted ranch of almost 1300 s/f offers three bedrooms, two bathrooms, a wood-burning fireplace, and a large living room with nice natural light. The spacious lot of almost 1/2 an acre features a storage shed, and the backyard is fully fenced. NO HOA! Conveniently located in the heart of Wilmington, this home is only a short distance to parks, Midtown, beaches, and shopping/restaurants at the Pointe. Make your appointment soon before this one is snatched up!
Location
State NC
County New Hanover
Community Millbrook
Zoning R-15
Direction Masonboro Loop Rd, make left onto Navajo, right onto Fawn Creek, road changes name to Disney Dr, left onto S Colony, house is on your left.
Rooms
Other Rooms Shed(s)
Basement None
Primary Bedroom Level Primary Living Area
Interior
Interior Features Master Downstairs, Ceiling Fan(s)
Heating Heat Pump, None, Electric
Flooring Carpet, Tile, Vinyl
Fireplaces Type 1
Furnishings Unfurnished
Fireplace Yes
Window Features Blinds
Laundry In Hall
Exterior
Garage Off Street, Paved
Pool None
Waterfront No
Roof Type Shingle
Porch Deck
Parking Type Off Street, Paved
Garage No
Building
Story 1
Foundation Slab
Sewer Municipal Sewer
Water Municipal Water
New Construction No
Schools
Elementary Schools Holly Tree
Middle Schools Roland Grise
High Schools Hoggard
Others
Tax ID R06616-001-016-030
Acceptable Financing Cash, Conventional, FHA
Listing Terms Cash, Conventional, FHA
Special Listing Condition None
Read Less Info
Want to know what your home might be worth? Contact us for a FREE valuation!

Our team is ready to help you sell your home for the highest possible price ASAP








