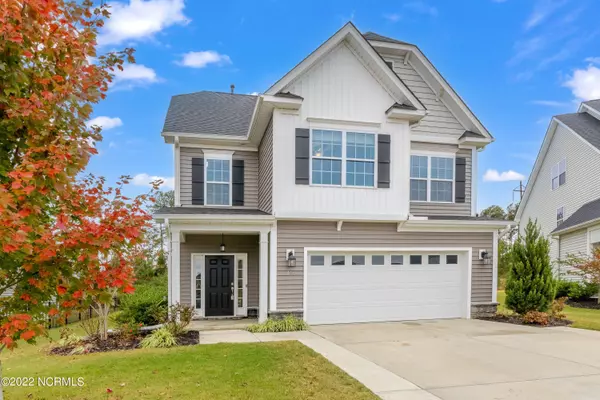$400,000
$409,900
2.4%For more information regarding the value of a property, please contact us for a free consultation.
4 Beds
4 Baths
2,364 SqFt
SOLD DATE : 03/21/2023
Key Details
Sold Price $400,000
Property Type Single Family Home
Sub Type Single Family Residence
Listing Status Sold
Purchase Type For Sale
Square Footage 2,364 sqft
Price per Sqft $169
Subdivision Flowers Plantation
MLS Listing ID 100356220
Sold Date 03/21/23
Bedrooms 4
Full Baths 3
Half Baths 1
HOA Y/N Yes
Originating Board North Carolina Regional MLS
Year Built 2018
Annual Tax Amount $2,268
Lot Size 6,970 Sqft
Acres 0.16
Lot Dimensions 8.22'x12.29'x34.84'x8.32'x110.01'x63'x114.41'
Property Description
If you love to entertain or just enjoy relaxing, THIS IS THE ONE! Main level floor plan flows freely between the living area out to a beautiful patio with built-in fire pit, pergola and plenty of seating all overlooking a private, beautifully landscaped backyard. Inside, the kitchen features white cabinets with granite countertops, kitchen island, gas range and a pantry. Large living area is private to the front door and offers an abundance of windows for natural light and a gas log fireplace. Oh and don't miss the amazing wine cellar! Second floor primary suite includes a garden tub, walk-in shower, dual vanities and WIC. Finished 3 floor makes a perfect bonus room, 5th bedroom with ensuite or an additional space to entertain. Storage Galore: 3rd floor walk-in & built in garage shelving. COME SEE IT FOR YOURSELF!!! Coming Soon to Flowers Plantation - the Waterfront District - retail, restaurants, hotel & more. Learn more at https://flowersplantation.com/the-waterfront-district/. Thales Academy across the street.
Location
State NC
County Johnston
Community Flowers Plantation
Zoning PUD
Direction From Hwy 70 Business in Clayton, take Hwy 42 East. Once you cross over Buffalo Road, Bedford community is on your left. After entering community, take the first left to stay on Mallard Loop Drive. House is on your left. Welcome Home!
Rooms
Primary Bedroom Level Non Primary Living Area
Interior
Interior Features Foyer, Kitchen Island, 9Ft+ Ceilings, Ceiling Fan(s), Walk-in Shower, Walk-In Closet(s)
Heating Heat Pump, Fireplace Insert, None, Electric, Zoned
Cooling Zoned
Fireplaces Type 1, Gas Log
Fireplace Yes
Window Features Blinds
Exterior
Exterior Feature None
Garage Concrete, Garage Door Opener
Garage Spaces 2.0
Utilities Available Community Water, Natural Gas Connected
Waterfront No
Roof Type Shingle
Porch Covered, Patio, Porch
Parking Type Concrete, Garage Door Opener
Garage Yes
Building
Story 3
Foundation Slab
Sewer Community Sewer
Structure Type None
New Construction No
Schools
Elementary Schools River Dell
Middle Schools Archer Lodge
High Schools Corinth Holders
Others
HOA Fee Include Maint - Comm Areas
Tax ID 16k05107v
Acceptable Financing Cash, Conventional, FHA, USDA Loan, VA Loan
Listing Terms Cash, Conventional, FHA, USDA Loan, VA Loan
Special Listing Condition None
Read Less Info
Want to know what your home might be worth? Contact us for a FREE valuation!

Our team is ready to help you sell your home for the highest possible price ASAP








