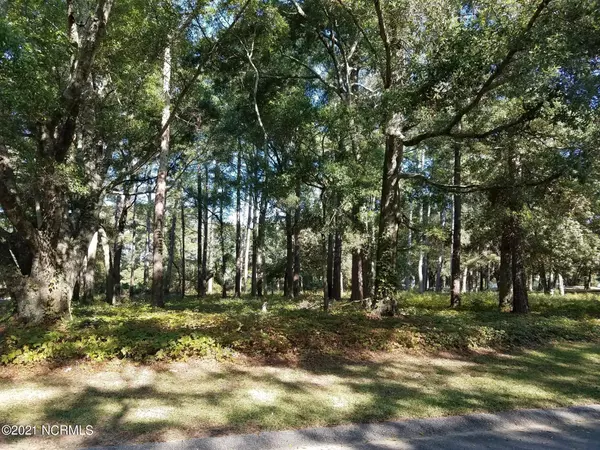$533,656
$429,900
24.1%For more information regarding the value of a property, please contact us for a free consultation.
4 Beds
3 Baths
2,871 SqFt
SOLD DATE : 03/22/2023
Key Details
Sold Price $533,656
Property Type Single Family Home
Sub Type Single Family Residence
Listing Status Sold
Purchase Type For Sale
Square Footage 2,871 sqft
Price per Sqft $185
Subdivision Brick Landing
MLS Listing ID 100271051
Sold Date 03/22/23
Bedrooms 4
Full Baths 3
HOA Y/N Yes
Originating Board North Carolina Regional MLS
Year Built 2022
Annual Tax Amount $236
Lot Size 0.470 Acres
Acres 0.47
Lot Dimensions 114X175X115X172
Property Description
Newly custom designed home in the Lake Forest section of Brick Landing on the golf course. This is a 4-bedroom, 3 bath, 3 car garage, split floor plan home that will be nestled among the live oak trees on the property. This open floor plan home with 2,169 sq ft will feature 3 bedrooms and 2 baths on first floor and on the second floor there is 1 bedroom (and/or bonus room) plus a full bath with the option of finishing an additional 316 sqft. Exterior of the home will feature Hardie siding with stone front accents, finished 3 car garage, fully landscaped with irrigation, and a covered back porch. The kitchen will feature granite counter tops, tile back splash, stainless gas slide in range, microwave, and dishwasher. Living area will have a gas fire place with custom mantle and surround. Dining area will have custom trim and wainscoting. All baths will feature ceramic tile floors and granite counter tops. The master suite will have a walk-in closet and the bath will have a walk-in custom tile shower, and granite counter top. There will be LVP throughout the home with the exception of the laundry and baths being ceramic tile and there will be stained oak treads on the stairs. Other features planned for this home include on demand hot water, ceiling fans in all bedrooms and living area, and the cabinets will have easy close doors and drawers. Act now and you can make selections to customize it to fit your needs.
Location
State NC
County Brunswick
Community Brick Landing
Zoning R7500
Direction Turn into Brick Landing. Take the second left on Colonist Sq. The home will be built on the left.
Rooms
Basement None
Primary Bedroom Level Primary Living Area
Interior
Interior Features Master Downstairs, 9Ft+ Ceilings, Ceiling Fan(s), Pantry, Walk-in Shower, Walk-In Closet(s)
Heating None, Electric, Heat Pump, Zoned
Cooling Central Air, Zoned
Flooring LVT/LVP, Tile
Fireplaces Type 1, Gas Log
Fireplace Yes
Appliance Microwave - Built-In
Laundry Inside
Exterior
Exterior Feature None
Garage On Site
Garage Spaces 3.0
Waterfront No
Roof Type Architectural Shingle
Accessibility None
Porch Covered, Porch
Parking Type On Site
Garage Yes
Building
Story 2
Foundation Slab
Sewer Municipal Sewer
Water Municipal Water
Structure Type None
New Construction Yes
Schools
Elementary Schools Union
Middle Schools Shallotte
High Schools West Brunswick
Others
HOA Fee Include Maint - Comm Areas
Tax ID 244ca038
Acceptable Financing Cash, Conventional
Listing Terms Cash, Conventional
Special Listing Condition None
Read Less Info
Want to know what your home might be worth? Contact us for a FREE valuation!

Our team is ready to help you sell your home for the highest possible price ASAP








