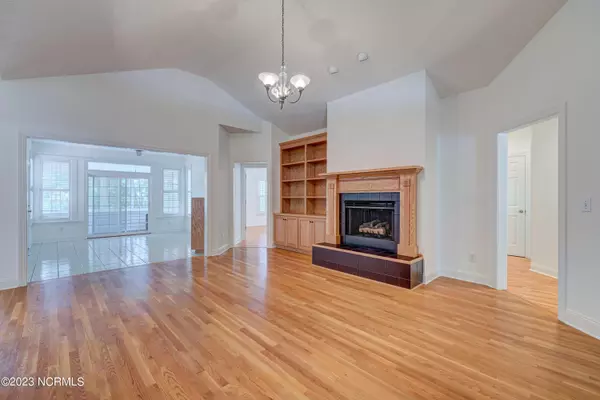$400,000
$415,000
3.6%For more information regarding the value of a property, please contact us for a free consultation.
3 Beds
3 Baths
2,308 SqFt
SOLD DATE : 03/21/2023
Key Details
Sold Price $400,000
Property Type Single Family Home
Sub Type Single Family Residence
Listing Status Sold
Purchase Type For Sale
Square Footage 2,308 sqft
Price per Sqft $173
Subdivision Magnolia Greens
MLS Listing ID 100370012
Sold Date 03/21/23
Bedrooms 3
Full Baths 3
HOA Y/N Yes
Originating Board North Carolina Regional MLS
Year Built 1999
Lot Size 0.266 Acres
Acres 0.27
Lot Dimensions 79x138x89x139
Property Description
Brick home with wrap around front porch, sitting on a .27 acre lot, located on the 19th tee box of the Magnolia Greens Golf Course. Spacious living room opens into a sunroom and then into a 3-season room. Kitchen features a spacious pantry with wood shelving, expansive countertop and cabinet space and a tile back splash behind the range/oven. Multipurpose room access from the front porch or the kitchen makes a great sitting room or office space. Primary bedroom room and 2nd bedroom down, 3rd bedroom is upstairs and includes a full bath. The 2 car garage has a separate garage door and bay perfect for a golf cart or extra storage. Roof was replaced in 2021 and interior was recently painted. Magnolia Greens amenities includes 2 clubhouses, indoor & outdoor pools, fitness center, aerobics room, library, game room, locker rooms w/showers & saunas, tennis/pickle-ball/basketball courts, playground, picnic/grilling area & soccer field. The community offers social activities, streetlights & sidewalks throughout. There's an optional 27-hole golf course with Pro Shop & Blossoms restaurant. Magnolia Greens is convenient to shopping, dining, medical offices, and only a short drive to Historic Downtown Wilmington and many area beaches.
Location
State NC
County Brunswick
Community Magnolia Greens
Zoning PUD
Direction Cross the Cape Fear Memorial Bridge. Turn right into Magnolia Greens onto Grandiflora Dr. 1379 Grandiflora Dr. is on the right past Greymoss Lane.
Rooms
Basement Crawl Space
Primary Bedroom Level Primary Living Area
Interior
Interior Features Ceiling Fan(s), Pantry
Heating None, Electric, Heat Pump
Cooling Central Air
Flooring Laminate, Tile, Wood
Fireplaces Type 1, Gas Log
Fireplace Yes
Appliance Microwave - Built-In
Laundry Inside
Exterior
Garage Garage Door Opener, Detached Garage Spaces, Off Street, Paved
Garage Spaces 2.0
Pool Indoor
Waterfront No
Roof Type Shingle
Porch Deck, Porch
Parking Type Garage Door Opener, Detached Garage Spaces, Off Street, Paved
Garage Yes
Building
Story 2
Sewer Municipal Sewer
Water Municipal Water
New Construction No
Schools
Elementary Schools Town Creek
Middle Schools Town Creek
High Schools North Brunswick
Others
HOA Fee Include Maint - Comm Areas
Tax ID 037ja015
Acceptable Financing Cash, Conventional, FHA, VA Loan
Listing Terms Cash, Conventional, FHA, VA Loan
Special Listing Condition Entered as Sale Only
Read Less Info
Want to know what your home might be worth? Contact us for a FREE valuation!

Our team is ready to help you sell your home for the highest possible price ASAP








