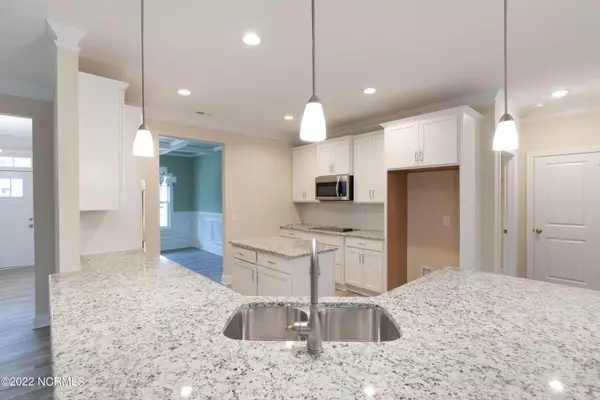$564,900
$564,900
For more information regarding the value of a property, please contact us for a free consultation.
5 Beds
3 Baths
3,142 SqFt
SOLD DATE : 03/23/2023
Key Details
Sold Price $564,900
Property Type Single Family Home
Sub Type Single Family Residence
Listing Status Sold
Purchase Type For Sale
Square Footage 3,142 sqft
Price per Sqft $179
Subdivision Laurel Ridge
MLS Listing ID 100307547
Sold Date 03/23/23
Bedrooms 5
Full Baths 3
HOA Y/N Yes
Originating Board North Carolina Regional MLS
Year Built 2022
Lot Size 0.460 Acres
Acres 0.46
Lot Dimensions NA
Property Description
BUILDER ADDING FENCE AND OFFERING ***10,000.00*** builder incentive, can be used for closing costs, loan rate buydowns, design centers upgrades. This promotion is offered only with the use of the builders preferred lender.''The Bladen'' CC3107. Laurel Ridge is a 80 home subdivision nestled in the green, rolling countryside of Moore County. Centrally located in the county, 8.1 miles from Downtown Southern Pines, 4.9 miles from the Village of Pinehurst, 5.7 miles to Carthage, 4.0 miles to First Health Hospital. Home sites range from +/- a half acre. Homes sizes will range from 2500 to 3100 sq ft, with 2 and 3 car garage options. An easy 40-45 minute commute to Fort Bragg and Fayetteville. Front photo rendering: elevation, color, building materials, roof, number of garage bays, etc. may vary from actual home being built. Primary Photo updated: Model Home open Monday - Saturday 11-5 Sunday 1-5
Location
State NC
County Moore
Community Laurel Ridge
Zoning RA-40
Direction 15/501, McCaskill Rd, Right into Laurel Ridge
Rooms
Primary Bedroom Level Primary Living Area
Interior
Interior Features Master Downstairs, Tray Ceiling(s), Ceiling Fan(s), Walk-In Closet(s)
Heating None, Electric, Heat Pump
Cooling Central Air
Flooring LVT/LVP
Fireplaces Type 1
Fireplace Yes
Appliance Microwave - Built-In
Laundry Washer Hookup, Inside
Exterior
Garage Paved
Garage Spaces 2.0
Utilities Available Community Water
Waterfront No
Roof Type Composition
Porch Patio
Parking Type Paved
Garage Yes
Building
Story 2
Foundation Slab
Sewer Septic On Site
New Construction Yes
Schools
Elementary Schools Other
Others
Tax ID 00026008
Acceptable Financing Cash, Conventional, VA Loan
Listing Terms Cash, Conventional, VA Loan
Special Listing Condition None
Read Less Info
Want to know what your home might be worth? Contact us for a FREE valuation!

Our team is ready to help you sell your home for the highest possible price ASAP








