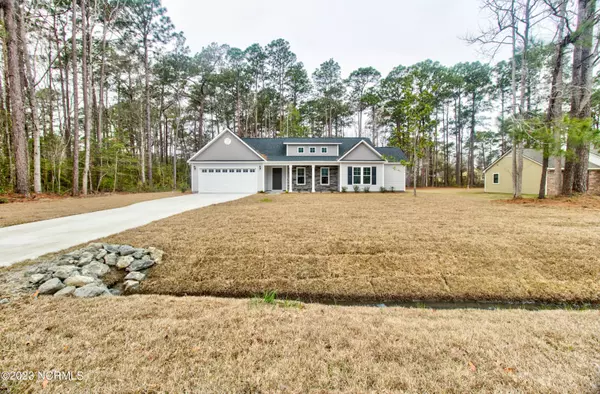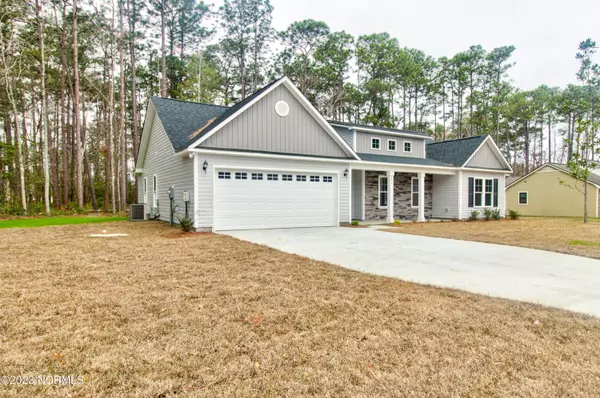$349,900
$349,900
For more information regarding the value of a property, please contact us for a free consultation.
4 Beds
2 Baths
1,610 SqFt
SOLD DATE : 03/20/2023
Key Details
Sold Price $349,900
Property Type Single Family Home
Sub Type Single Family Residence
Listing Status Sold
Purchase Type For Sale
Square Footage 1,610 sqft
Price per Sqft $217
Subdivision Carolina Shores North
MLS Listing ID 100358124
Sold Date 03/20/23
Bedrooms 4
Full Baths 2
HOA Y/N Yes
Originating Board North Carolina Regional MLS
Year Built 2022
Annual Tax Amount $97
Lot Size 0.468 Acres
Acres 0.47
Lot Dimensions 100x201x100x201
Property Description
Brand New, nearly completed Timbercreek Plan by Atrium Homes. This plan offers 4 bedrooms, and it is a one level home. The covered porch is perfect for mornings and evenings enjoying beautiful Southern weather! Stunning living room where there is loads of natural light from the front dormer. Split floorplan. Open kitchen with granite countertops and stainless steel appliances. Other features of the home will include a finished 2 car garage, stone on the front porch, and a nice sized lot. The community offers a pool, clubhouse, tennis courts, picnic area, playground. Completion late December or early January.
Location
State NC
County Brunswick
Community Carolina Shores North
Zoning residential
Direction Ocean Highway south, turn right onto Boundaryline Drive NW, turn right onto Boundary Loop Rd NW, and then take a left onto Leatherwood Dr NW.
Rooms
Primary Bedroom Level Primary Living Area
Interior
Interior Features Master Downstairs, 9Ft+ Ceilings, Vaulted Ceiling(s), Ceiling Fan(s), Pantry, Walk-In Closet(s)
Heating None, Electric, Heat Pump
Cooling Central Air
Fireplaces Type None
Fireplace No
Appliance Microwave - Built-In
Exterior
Exterior Feature Thermal Doors, Thermal Windows
Garage Concrete, Off Street
Garage Spaces 2.0
Waterfront No
Roof Type Shingle
Porch Patio, Porch
Parking Type Concrete, Off Street
Garage Yes
Building
Story 1
Foundation Slab
Sewer Municipal Sewer
Water Municipal Water
Structure Type Thermal Doors, Thermal Windows
New Construction Yes
Schools
Elementary Schools Jessie Mae Monroe
Middle Schools Shallotte
High Schools West Brunswick
Others
HOA Fee Include Maint - Comm Areas
Tax ID 240ab037
Acceptable Financing Cash, Conventional, FHA, VA Loan
Listing Terms Cash, Conventional, FHA, VA Loan
Special Listing Condition None
Read Less Info
Want to know what your home might be worth? Contact us for a FREE valuation!

Our team is ready to help you sell your home for the highest possible price ASAP








