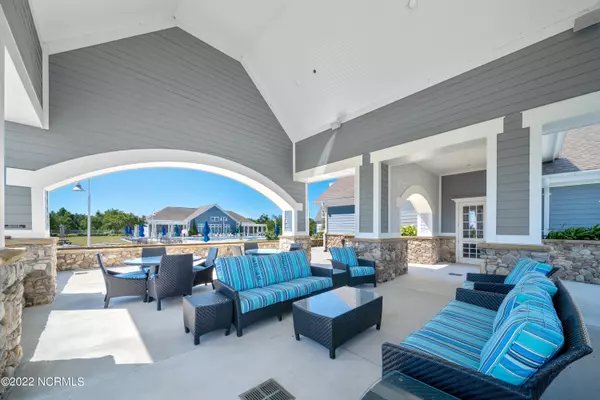$499,900
$499,900
For more information regarding the value of a property, please contact us for a free consultation.
4 Beds
3 Baths
2,504 SqFt
SOLD DATE : 03/24/2023
Key Details
Sold Price $499,900
Property Type Single Family Home
Sub Type Single Family Residence
Listing Status Sold
Purchase Type For Sale
Square Footage 2,504 sqft
Price per Sqft $199
Subdivision Summerhouse On Everett Bay
MLS Listing ID 100340391
Sold Date 03/24/23
Bedrooms 4
Full Baths 2
Half Baths 1
HOA Y/N Yes
Originating Board North Carolina Regional MLS
Year Built 2022
Annual Tax Amount $217
Lot Size 7,841 Sqft
Acres 0.18
Lot Dimensions 101' x 148' x 18' x 12' x 168'
Property Description
Welcome to the Everett I by Logan Developers, Inc. located in Onslow county's premier resort style gated community of Summerhouse on Everett Bay. The combination of Summerhouse and this remarkably crafted 2500+ SF home will captivate your attention! The foyer is inviting with hand crafted wainscoting and crown molding continuing into the sunny dining room! The large, open living areas have many upgrades/features that make this family home special; The open floor plan is well thought out, with the Living room open to the dining and to the kitchen with large island and stunning quartz countertops. It's impossible to miss the striking attention to detail; crown molding, hardwood floors, and propane fireplace with built in cabinets/bookshelves on either side, to name a few. The triple telescoping doors from the Living room to the screened in porch will not disappoint those who love to enjoy the outdoors, as there is ample space for relaxing or entertaining inside and out! The main level features a Master bedroom with two walk-in closets, en-suite bath with double vanity and over-sized walk-in shower. The second level features three bedrooms, full bath, spacious rec/bonus room and walk-in storage. This is a must see! Call today to schedule a tour!
Location
State NC
County Onslow
Community Summerhouse On Everett Bay
Zoning R-20
Direction From Hwy 17, Turn onto Folkstone Road, Turn Right on Tar Landing Road, Turn Right on Holly Ridge Road. Community will be on the left.
Rooms
Primary Bedroom Level Primary Living Area
Interior
Interior Features Foyer, Master Downstairs, 9Ft+ Ceilings, Walk-in Shower, Walk-In Closet(s)
Heating None, Electric, Heat Pump
Cooling Central Air
Flooring Carpet, Tile, Wood
Fireplaces Type 1
Fireplace Yes
Exterior
Exterior Feature DP50 Windows
Garage On Site, Paved
Garage Spaces 2.0
Waterfront No
Waterfront Description Boat Dock
Roof Type Architectural Shingle
Porch Patio, Porch, Screened
Parking Type On Site, Paved
Garage Yes
Building
Story 2
Foundation Raised, Slab
Sewer Municipal Sewer
Water Municipal Water
Structure Type DP50 Windows
New Construction Yes
Schools
Elementary Schools Dixon
Middle Schools Dixon
High Schools Dixon
Others
HOA Fee Include Maint - Comm Areas
Tax ID 762c-75
Acceptable Financing Cash, Conventional, FHA, VA Loan
Listing Terms Cash, Conventional, FHA, VA Loan
Special Listing Condition None
Read Less Info
Want to know what your home might be worth? Contact us for a FREE valuation!

Our team is ready to help you sell your home for the highest possible price ASAP








