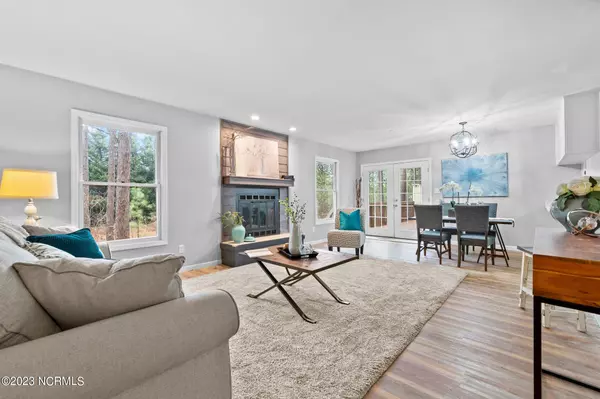$275,000
$275,000
For more information regarding the value of a property, please contact us for a free consultation.
3 Beds
2 Baths
1,251 SqFt
SOLD DATE : 03/22/2023
Key Details
Sold Price $275,000
Property Type Single Family Home
Sub Type Single Family Residence
Listing Status Sold
Purchase Type For Sale
Square Footage 1,251 sqft
Price per Sqft $219
Subdivision 7 Lakes North
MLS Listing ID 100367564
Sold Date 03/22/23
Bedrooms 3
Full Baths 2
HOA Y/N Yes
Originating Board North Carolina Regional MLS
Year Built 1984
Annual Tax Amount $902
Lot Size 0.300 Acres
Acres 0.3
Lot Dimensions 239x86x239x86
Property Description
Professionally renovated to PERFECTION, one-level living home situated in a great location of the Seven Lakes North gated community at an incredible price point! Open-concept smartly designed floor plan with a double garage on a corner lot! A rare setting, as significant spacing exists between the neighboring homes! Close proximity to the main gate as well as Seven Lakes' extensive and impressive outdoor amenities. Become a part of the active Sandhills lifestyle at Seven Lakes through short day-trips to the iconic Pinehurst Village or Southern Pines downtown with their many golf, equestrian and culinary attractions. Seven Lakes itself provides an unmatched list of amenities including access to seven clear lakes, two golf courses, a pool complex, four beach areas, tennis courts, pickleball courts, several playgrounds, horse stables and the clubhouse. New professional renovations to this truly turn-key home include beautiful LVP flooring in the living areas and kitchen, new carpeting in all bedrooms, newly painted throughout, newly renovated baths and a totally updated designer kitchen with custom wood cabinets, new stainless appliances, stunning Quartz counters and a walk-in pantry. Shows like new and won't last long at this price!
Location
State NC
County Moore
Community 7 Lakes North
Zoning GC-SL
Direction Enter main gate for Seven Lakes North. Take first LEFT after guard house onto Shenandoah Rd WEST, house will be on the right on the corner of Overlook Dr and Shenandoah Rd W.
Rooms
Basement Crawl Space, None
Primary Bedroom Level Primary Living Area
Interior
Interior Features Solid Surface, Master Downstairs, Pantry
Heating Heat Pump, None, Electric
Cooling Central Air
Flooring LVT/LVP, Carpet
Fireplaces Type 1
Furnishings Unfurnished
Fireplace Yes
Appliance Microwave - Built-In
Exterior
Exterior Feature None
Garage Gravel, Garage Door Opener
Garage Spaces 2.0
Pool None
Waterfront No
Waterfront Description None
Roof Type Composition
Porch Deck, Porch
Parking Type Gravel, Garage Door Opener
Garage Yes
Building
Lot Description Level, Corner Lot
Story 1
Sewer Community Sewer, Private Sewer
Structure Type None
New Construction No
Schools
Elementary Schools West End Elementary
Middle Schools West Pine Middle
High Schools Pinecrest
Others
HOA Fee Include Maint - Comm Areas, Security
Tax ID 00014163
Acceptable Financing Cash
Listing Terms Cash
Special Listing Condition None
Read Less Info
Want to know what your home might be worth? Contact us for a FREE valuation!

Our team is ready to help you sell your home for the highest possible price ASAP








