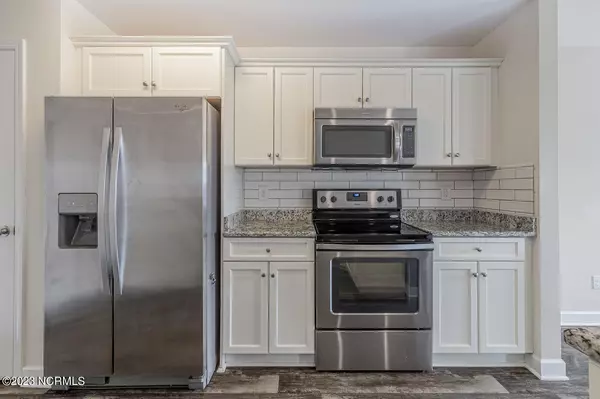$285,000
$289,000
1.4%For more information regarding the value of a property, please contact us for a free consultation.
3 Beds
2 Baths
1,416 SqFt
SOLD DATE : 03/27/2023
Key Details
Sold Price $285,000
Property Type Single Family Home
Sub Type Single Family Residence
Listing Status Sold
Purchase Type For Sale
Square Footage 1,416 sqft
Price per Sqft $201
Subdivision Not In Subdivision
MLS Listing ID 100370243
Sold Date 03/27/23
Bedrooms 3
Full Baths 2
HOA Y/N No
Originating Board North Carolina Regional MLS
Year Built 2016
Lot Size 0.640 Acres
Acres 0.64
Lot Dimensions 70.44 x 395.57 x 70.8 x 393.70
Property Description
Unbelievable. This fabulous 3 bedroom 2 bathroom home is a rare find! When you walk in, you immediately feel like you are home. Make sure to look up at the unique ceiling fan and vaulted ceiling when you enter the living room. Notice the beautiful custom 2'' plantation blinds on all of the windows. The open living room, dining room and kitchen have such a ''homey'' feel. The kitchen has lots of cabinetry but if you still need more storage, there is also a pantry. Who doesn't love a breakfast bar? This breakfast bar has a stunning shiplap front. Throughout the property you will see the 2 panel contemporary doors. The large master bedroom with trey ceilings and a walk in closet that will put a huge smile on your face. The master bathroom has a dual vanity as well as a linen closet. The second bedroom also has a walk in closet. A huge backyard that is fenced in for privacy and a pergola just waiting for you to decorate and make it your own. You are just minutes away from the back gate to Camp LeJeune, MARSOC and Stone Bay Gate. Near beaches, shopping and restaurants. Book your showing today.
Location
State NC
County Onslow
Community Not In Subdivision
Zoning RA
Direction Hwy 17 South, LEFT on Hwy 210, RIGHT on Hwy 172, house will be on your left
Rooms
Primary Bedroom Level Primary Living Area
Interior
Interior Features Tray Ceiling(s), Vaulted Ceiling(s), Ceiling Fan(s), Pantry, Walk-In Closet(s)
Heating Electric, Heat Pump
Cooling Central Air
Fireplaces Type None
Fireplace No
Window Features Blinds
Exterior
Garage Paved
Garage Spaces 2.0
Waterfront No
Roof Type Shingle
Porch Patio
Parking Type Paved
Building
Story 1
Foundation Slab
Water Municipal Water
New Construction No
Schools
Elementary Schools Dixon
Middle Schools Dixon
High Schools Dixon
Others
Tax ID 765-35.21
Acceptable Financing Cash, Conventional, FHA, VA Loan
Listing Terms Cash, Conventional, FHA, VA Loan
Special Listing Condition None
Read Less Info
Want to know what your home might be worth? Contact us for a FREE valuation!

Our team is ready to help you sell your home for the highest possible price ASAP








