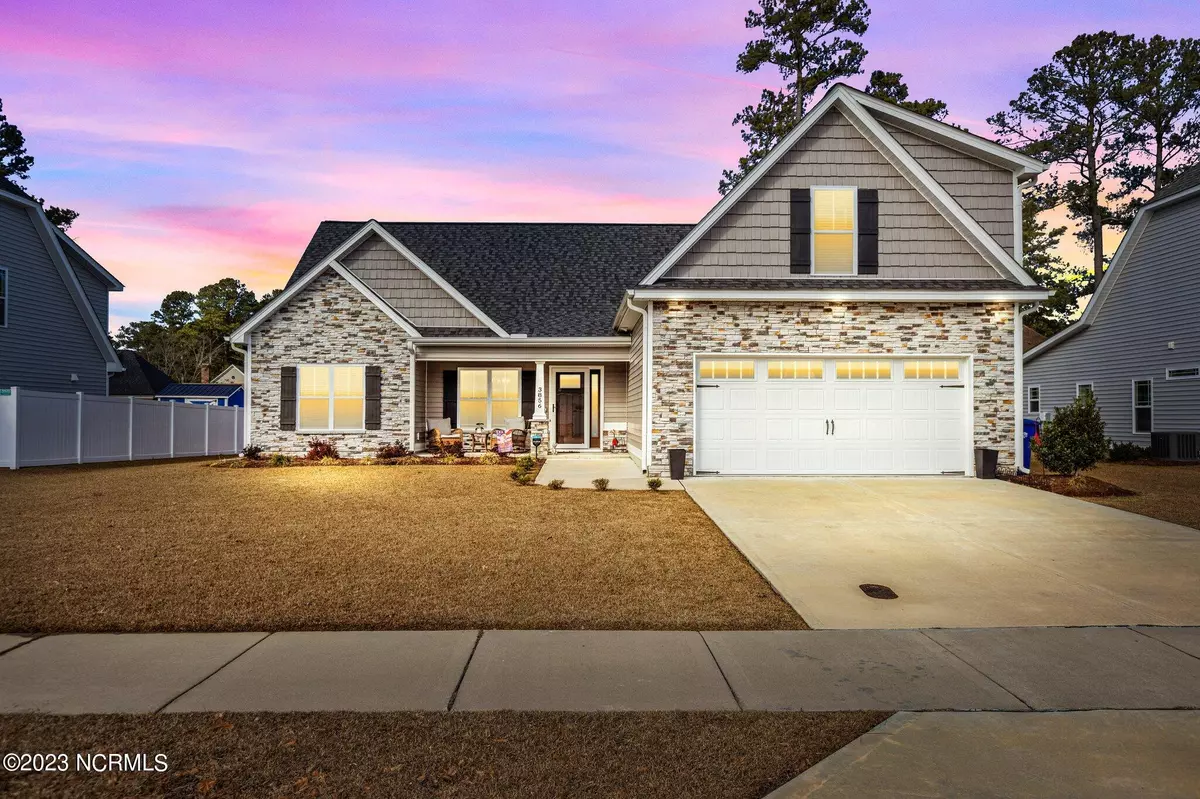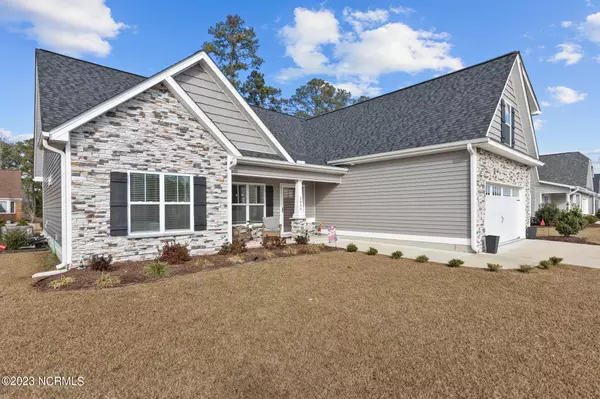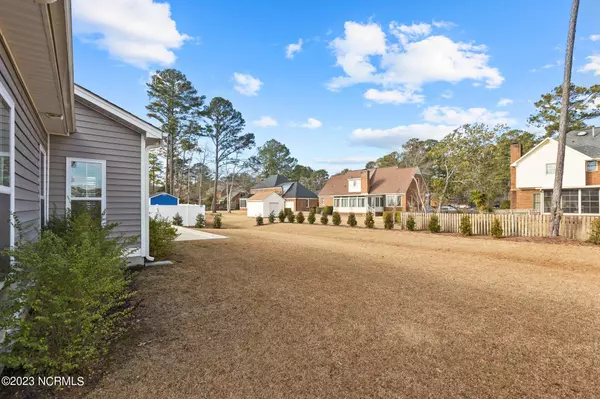$360,000
$360,000
For more information regarding the value of a property, please contact us for a free consultation.
3 Beds
3 Baths
2,297 SqFt
SOLD DATE : 03/24/2023
Key Details
Sold Price $360,000
Property Type Single Family Home
Sub Type Single Family Residence
Listing Status Sold
Purchase Type For Sale
Square Footage 2,297 sqft
Price per Sqft $156
Subdivision Westhaven South
MLS Listing ID 100367068
Sold Date 03/24/23
Bedrooms 3
Full Baths 3
HOA Y/N Yes
Originating Board North Carolina Regional MLS
Year Built 2020
Annual Tax Amount $3,276
Lot Size 10,454 Sqft
Acres 0.24
Lot Dimensions 79x135x79x135
Property Description
This stunning home with open concept floor plan is better than new. Guests are greeted by a rocking chair front porch and fresh, professional landscaping. Prefinished wood flooring, 9 foot ceilings and extensive mill work are found through out the first floor. Upon entry you will find a gracious formal dining room, perfect for entertaining friends and family. The kitchen boasts stainless appliances, quartz counters and tile backsplash. It is equipped with a breakfast nook, pantry and oversized island, as well as ample storage space. The kitchen opens to the airy living room with a gas fireplace and large mantle. The primary bedroom is located on the first floor with a walk-in closet, double vanity sink and tiled shower with frameless doors. The split floorplan boasts two additional bedrooms on the first floor as well as a full bath. The laundry room has ample cabinetry as well as shelves and a drying rod. The second floor features a carpeted bonus room or fourth bedroom with an attached full bathroom and a double-door closet. The backyard is accessible through the open floor space on the first floor near the living room. It is equipped with a 15x15 foot patio perfect for outdoor furniture and a grill. The backyard is lined with shrubs for privacy. There are two garage spaces with epoxy flooring as well as two driveway spaces. You won't want to miss the fantastic opportunity less than two miles from restaurants and shopping centers.
Location
State NC
County Pitt
Community Westhaven South
Zoning R9S
Direction Take Greenville Blvd SE, Left onto Evans St. Right onto Regency Blvd. Right onto Thornbrook Dr. Make right onto E Baywood Ln.
Rooms
Basement None
Primary Bedroom Level Primary Living Area
Interior
Interior Features Master Downstairs, 9Ft+ Ceilings, Tray Ceiling(s), Ceiling Fan(s), Pantry, Walk-in Shower, Walk-In Closet(s)
Heating None, Electric, Heat Pump
Cooling Central Air
Flooring LVT/LVP, Carpet, Tile
Fireplaces Type 1
Fireplace Yes
Window Features Blinds
Appliance Microwave - Built-In
Laundry Washer Hookup, Inside
Exterior
Exterior Feature Thermal Doors, Thermal Windows
Garage On Site, Paved
Garage Spaces 2.0
Waterfront No
Waterfront Description None
Roof Type Architectural Shingle
Porch Patio, Porch
Parking Type On Site, Paved
Garage Yes
Building
Story 2
Foundation Raised, Slab
Sewer Municipal Sewer
Water Municipal Water
Structure Type Thermal Doors, Thermal Windows
New Construction No
Schools
Elementary Schools Ridgewood
Middle Schools E. B. Aycock
High Schools South Central
Others
HOA Fee Include Maint - Comm Areas
Tax ID 084566
Acceptable Financing Cash, Conventional, FHA, VA Loan
Listing Terms Cash, Conventional, FHA, VA Loan
Special Listing Condition None
Read Less Info
Want to know what your home might be worth? Contact us for a FREE valuation!

Our team is ready to help you sell your home for the highest possible price ASAP








