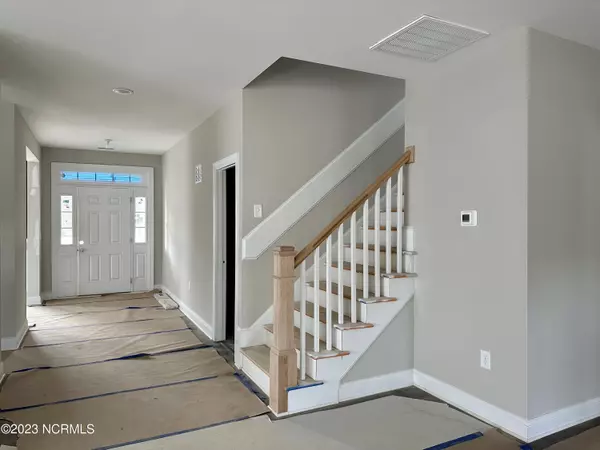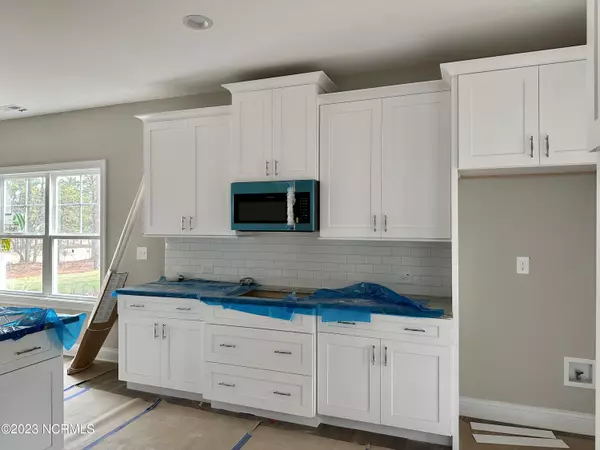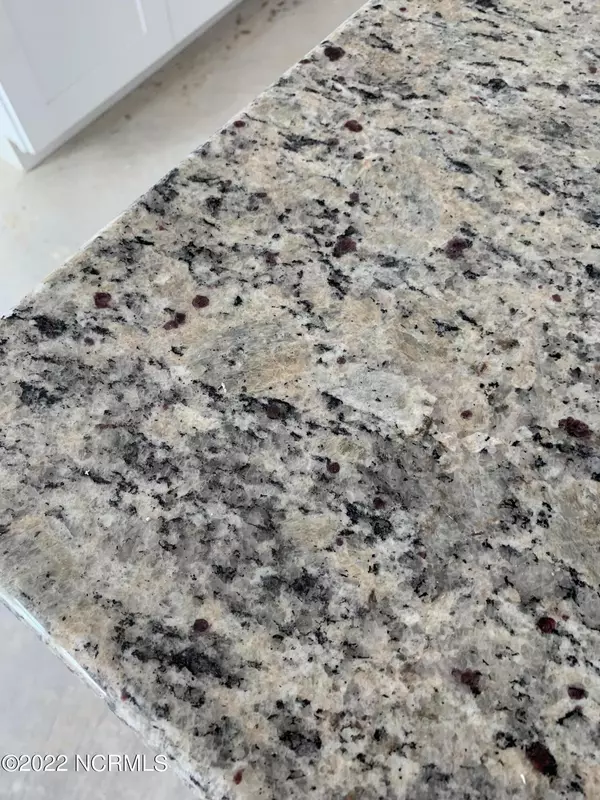$523,650
$523,650
For more information regarding the value of a property, please contact us for a free consultation.
4 Beds
3 Baths
2,876 SqFt
SOLD DATE : 03/23/2023
Key Details
Sold Price $523,650
Property Type Single Family Home
Sub Type Single Family Residence
Listing Status Sold
Purchase Type For Sale
Square Footage 2,876 sqft
Price per Sqft $182
Subdivision Legacy Lakes
MLS Listing ID 100322878
Sold Date 03/23/23
Style Wood Frame
Bedrooms 4
Full Baths 2
Half Baths 1
HOA Fees $1,366
HOA Y/N Yes
Originating Board North Carolina Regional MLS
Year Built 2022
Lot Size 10,454 Sqft
Acres 0.24
Lot Dimensions 65x162
Property Description
The Granville floor plan, by Cates Building, is designed for entertaining. This 4-bedroom, 2.5 bath home is situated on a golf-front lot overlooking the Legacy Golf Course, with a 2-car garage AND attached golf-cart garage! The great room opens to the breakfast room and gourmet kitchen. The kitchen is complete with white cabinets, stainless-steel appliances and granite countertops. This space is perfect for hosting parties and gatherings! Upstairs are three large bedrooms, a full bathroom and a spacious loft that can serve as a common area or rec room. The primary bedroom and ensuite are located on the main floor to give a private sanctuary. Take advantage of the wonderful amenities Legacy Lakes has to offer, all included with the HOA: clubhouse, pool, tennis courts, and fitness center. Head back home and retreat to the covered porch in the backyard to find tranquility. This marvelous home and community will provide a peaceful getaway, with a resort-like feel. Don't wait, schedule your tour today! *Estimated completion: Feb/March 2023.
Location
State NC
County Moore
Community Legacy Lakes
Zoning ABERDE
Direction Take 15/505 S to Legacy Lakes Way, turn L, R at Kerr Lake Rd, R on Hyco, L on Tillery., house is on R.
Rooms
Primary Bedroom Level Primary Living Area
Interior
Interior Features Master Downstairs, 9Ft+ Ceilings, Tray Ceiling(s), Walk-in Shower, Walk-In Closet(s)
Heating Electric, Forced Air, Heat Pump
Cooling Central Air
Flooring LVT/LVP, Carpet, Tile
Appliance Microwave - Built-In, Double Oven, Dishwasher, Cooktop - Electric
Laundry Inside
Exterior
Exterior Feature None
Garage Paved
Garage Spaces 2.0
Waterfront No
Roof Type Architectural Shingle
Porch Covered, Patio, Porch
Building
Story 2
Foundation Slab
Sewer Municipal Sewer
Water Municipal Water
Structure Type None
New Construction Yes
Others
Tax ID 20210535
Acceptable Financing Cash, Conventional, FHA, USDA Loan, VA Loan
Listing Terms Cash, Conventional, FHA, USDA Loan, VA Loan
Special Listing Condition None
Read Less Info
Want to know what your home might be worth? Contact us for a FREE valuation!

Our team is ready to help you sell your home for the highest possible price ASAP








