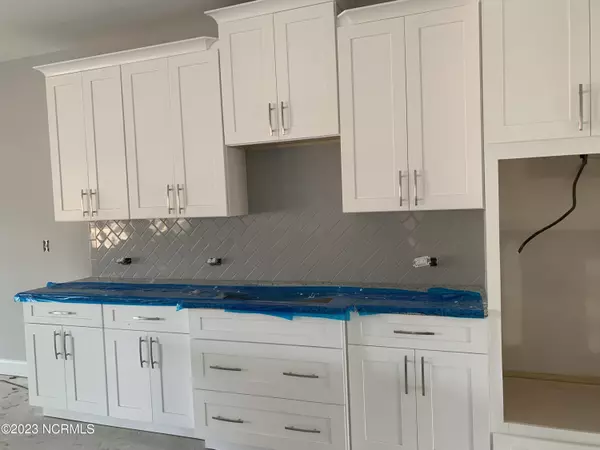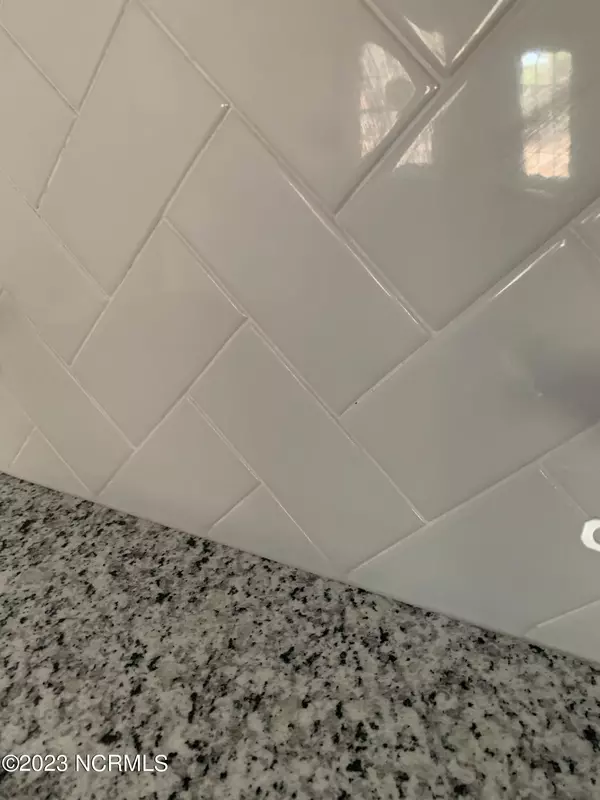$568,740
$568,740
For more information regarding the value of a property, please contact us for a free consultation.
5 Beds
3 Baths
3,156 SqFt
SOLD DATE : 03/27/2023
Key Details
Sold Price $568,740
Property Type Single Family Home
Sub Type Single Family Residence
Listing Status Sold
Purchase Type For Sale
Square Footage 3,156 sqft
Price per Sqft $180
Subdivision Legacy Lakes
MLS Listing ID 100322887
Sold Date 03/27/23
Style Wood Frame
Bedrooms 5
Full Baths 3
HOA Fees $1,366
HOA Y/N Yes
Originating Board North Carolina Regional MLS
Year Built 2022
Lot Size 10,509 Sqft
Acres 0.24
Lot Dimensions 65 x 161.57 x 65 x 161.8
Property Description
Golf-front property located in the desirable Legacy Lakes neighborhood! The Roanoke floor plan, by Cates Building, is a 5-bedroom, 3 bath house, with an open, bright and airy floor plan, overlooking the Legacy Golf Course. The first floor includes a guest room, bathroom, large kitchen and great room. The kitchen is complete with white cabinets, stainless-steel appliances and granite countertops.
The second floor has three spacious bedrooms, one full bathroom, laundry room, and the primary suite and ensuite. It also includes a loft and covered front balcony.
Take advantage of the wonderful amenities Legacy Lakes has to offer, all included with the HOA: clubhouse, pool, tennis courts, and fitness center. Head back home and retreat to the covered porch in the backyard to find tranquility. This marvelous home and community will provide a peaceful getaway, with a resort-like feel. Don't wait, schedule your tour today! *Estimated completion Feb/March 2023*
Location
State NC
County Moore
Community Legacy Lakes
Zoning ABERDE
Direction From 15-501, turn into Legacy Lakes Way. Turn right on Kerr Lake, right on Hyco Road, left on Tillery Drive, house on left.
Rooms
Basement Crawl Space, None
Primary Bedroom Level Non Primary Living Area
Interior
Interior Features 9Ft+ Ceilings, Pantry, Walk-in Shower, Walk-In Closet(s)
Heating Electric, Heat Pump
Cooling Central Air
Flooring LVT/LVP, Carpet, Tile
Fireplaces Type Gas Log
Fireplace Yes
Appliance Microwave - Built-In, Double Oven, Dishwasher, Cooktop - Electric
Laundry Hookup - Dryer, Washer Hookup, Inside
Exterior
Exterior Feature Irrigation System
Garage Paved
Garage Spaces 2.0
Waterfront No
Waterfront Description None
Roof Type Architectural Shingle
Porch Covered, Deck, Porch
Building
Story 2
Foundation Block
Sewer Municipal Sewer
Water Municipal Water
Structure Type Irrigation System
New Construction Yes
Others
Tax ID 20210536
Acceptable Financing Cash
Listing Terms Cash
Special Listing Condition None
Read Less Info
Want to know what your home might be worth? Contact us for a FREE valuation!

Our team is ready to help you sell your home for the highest possible price ASAP








