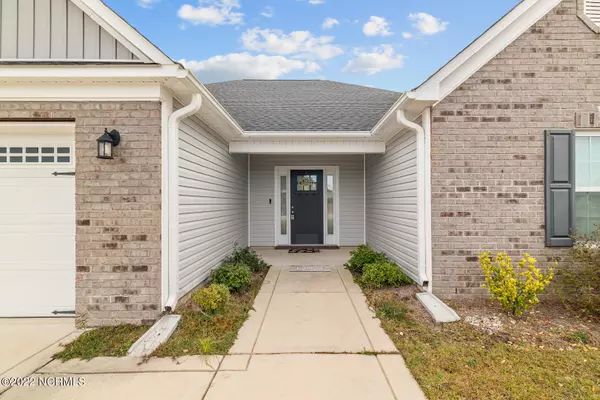$290,000
$298,000
2.7%For more information regarding the value of a property, please contact us for a free consultation.
3 Beds
2 Baths
1,835 SqFt
SOLD DATE : 03/27/2023
Key Details
Sold Price $290,000
Property Type Single Family Home
Sub Type Single Family Residence
Listing Status Sold
Purchase Type For Sale
Square Footage 1,835 sqft
Price per Sqft $158
Subdivision Stateside
MLS Listing ID 100362329
Sold Date 03/27/23
Bedrooms 3
Full Baths 2
HOA Y/N Yes
Originating Board North Carolina Regional MLS
Year Built 2018
Annual Tax Amount $1,517
Lot Size 0.300 Acres
Acres 0.3
Lot Dimensions 69 x 175 x 108 x 138
Property Description
Nestled in the desirable community of Stateside, this beautiful 3 bedroom, 2 bathroom home offers the best of both worlds: a peaceful, family-friendly neighborhood and a convenient location just minutes from local schools, shops, and restaurants.
The spacious, open-concept floor plan features a bright and airy living room that flows seamlessly into the dining area and kitchen. The kitchen boasts stainless steel appliances, dishwasher, and refrigerator.
All three bedrooms are generously sized and offer plenty of natural light. The master suite features a private en-suite bathroom with a double vanity and a large walk-in shower and separate tub.
The fenced-in backyard is perfect for outdoor entertaining and offers plenty of space for kids and pets to play. Additional features include a two-car garage and central air conditioning.
Sellers offering a $3,000 use-as-you-choose with home inspection already one file! Don't miss your opportunity to make this wonderful home yours. Schedule a showing today!
Location
State NC
County Onslow
Community Stateside
Zoning R-10
Direction Western Blvd Ext to right on Gum Branch Rd. Follow Gum to Stateside Blvd (road that leads to Stateside Elementary) turn right on Stateside Blvd and then a right on Wood House Drive. Home will be on the right.
Rooms
Basement None
Primary Bedroom Level Primary Living Area
Interior
Interior Features Kitchen Island, Master Downstairs, Tray Ceiling(s), Ceiling Fan(s), Walk-in Shower, Eat-in Kitchen, Walk-In Closet(s)
Heating None, Electric, Heat Pump
Cooling Central Air
Flooring LVT/LVP, Carpet
Fireplaces Type 1
Furnishings Unfurnished
Fireplace Yes
Window Features Blinds
Appliance Microwave - Built-In
Laundry Washer Hookup, Inside
Exterior
Exterior Feature None
Garage Attached, Concrete, Garage Door Opener
Garage Spaces 2.0
Pool None
Waterfront No
Roof Type Architectural Shingle
Porch Covered, Patio
Parking Type Attached, Concrete, Garage Door Opener
Garage Yes
Building
Story 1
Foundation Slab
Sewer Community Sewer
Water Municipal Water
Structure Type None
New Construction No
Schools
Elementary Schools Stateside
Middle Schools Northwoods Park
High Schools Jacksonville
Others
HOA Fee Include Maint - Comm Areas
Tax ID 62a-30
Acceptable Financing Cash, Conventional, FHA, USDA Loan, VA Loan
Listing Terms Cash, Conventional, FHA, USDA Loan, VA Loan
Special Listing Condition None
Read Less Info
Want to know what your home might be worth? Contact us for a FREE valuation!

Our team is ready to help you sell your home for the highest possible price ASAP








