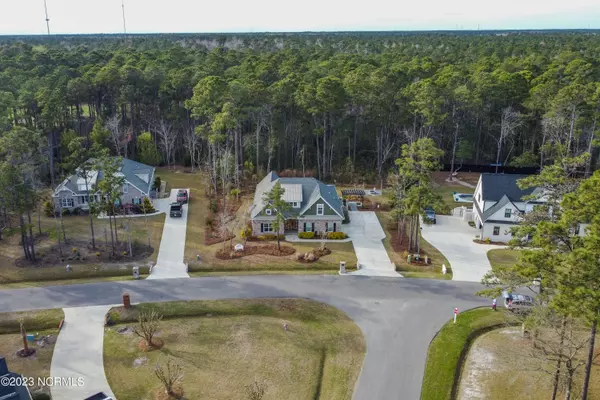$559,000
$559,000
For more information regarding the value of a property, please contact us for a free consultation.
3 Beds
2 Baths
2,488 SqFt
SOLD DATE : 03/28/2023
Key Details
Sold Price $559,000
Property Type Single Family Home
Sub Type Single Family Residence
Listing Status Sold
Purchase Type For Sale
Square Footage 2,488 sqft
Price per Sqft $224
Subdivision North Shore Country Club
MLS Listing ID 100372805
Sold Date 03/28/23
Bedrooms 3
Full Baths 2
HOA Y/N Yes
Originating Board North Carolina Regional MLS
Year Built 2018
Annual Tax Amount $2,767
Lot Size 0.480 Acres
Acres 0.48
Lot Dimensions 97x192x135x193
Property Description
This well-appointed North Shore Country Club home with delightful curb appeal has been gently lived since construction. The master suite is spacious and features double walk-in closets, and double sinks. The zero-grade shower and soaking tub are even more enjoyable thanks to the tankless water heater. Guest rooms flank a shared the second full bath and finished flex room over the garage. A craftsman entryway features a coffered ceiling that lends airiness to welcome guests. Modern open floor plan with vaulted ceilings in the Kitchen, Nook, and Great Room maximizes the feel of the space. The kitchen is a home chef's dream with its oversize island and beautiful marble countertops complete with innovative and stylish GE profile appliances. The soft-closing solid wood cabinets have pull-out shelves. Fully automated blinds are built into the windows, they operate from a timer or right from your smartphone. The first floor has engineered hardwoods or tile throughout. For easy clean up the garage floor has been epoxied. Outside is a spectacular oasis! The climate-controlled sunroom maximizes both your indoor and outdoor space. Complete with firepit and pergola. You will appreciate the low-maintenance hardiplank siding and landscaping that is both beautiful and easy to maintain.
Location
State NC
County Onslow
Community North Shore Country Club
Zoning R-10
Direction HWY 17. to HWY 210. Right onto Seascape Dr. home will be on your right.
Rooms
Primary Bedroom Level Primary Living Area
Interior
Interior Features Foyer, Kitchen Island, Master Downstairs, 9Ft+ Ceilings, Tray Ceiling(s), Ceiling Fan(s), Walk-in Shower, Walk-In Closet(s)
Heating Electric, Heat Pump
Cooling Central Air
Flooring Carpet, Tile, Wood
Fireplaces Type 1
Fireplace Yes
Window Features Blinds
Appliance Microwave - Built-In
Laundry Inside
Exterior
Garage Garage Door Opener, Paved
Garage Spaces 2.0
Waterfront No
Waterfront Description Boat Dock
Roof Type Shingle
Porch Patio
Parking Type Garage Door Opener, Paved
Garage Yes
Building
Story 1
Foundation Slab
Sewer Municipal Sewer
Water Municipal Water
New Construction No
Schools
Elementary Schools Dixon
Middle Schools Dixon
High Schools Dixon
Others
HOA Fee Include Maint - Comm Areas
Tax ID 767a-3
Acceptable Financing Cash, Conventional, FHA, VA Loan
Listing Terms Cash, Conventional, FHA, VA Loan
Special Listing Condition None
Read Less Info
Want to know what your home might be worth? Contact us for a FREE valuation!

Our team is ready to help you sell your home for the highest possible price ASAP








