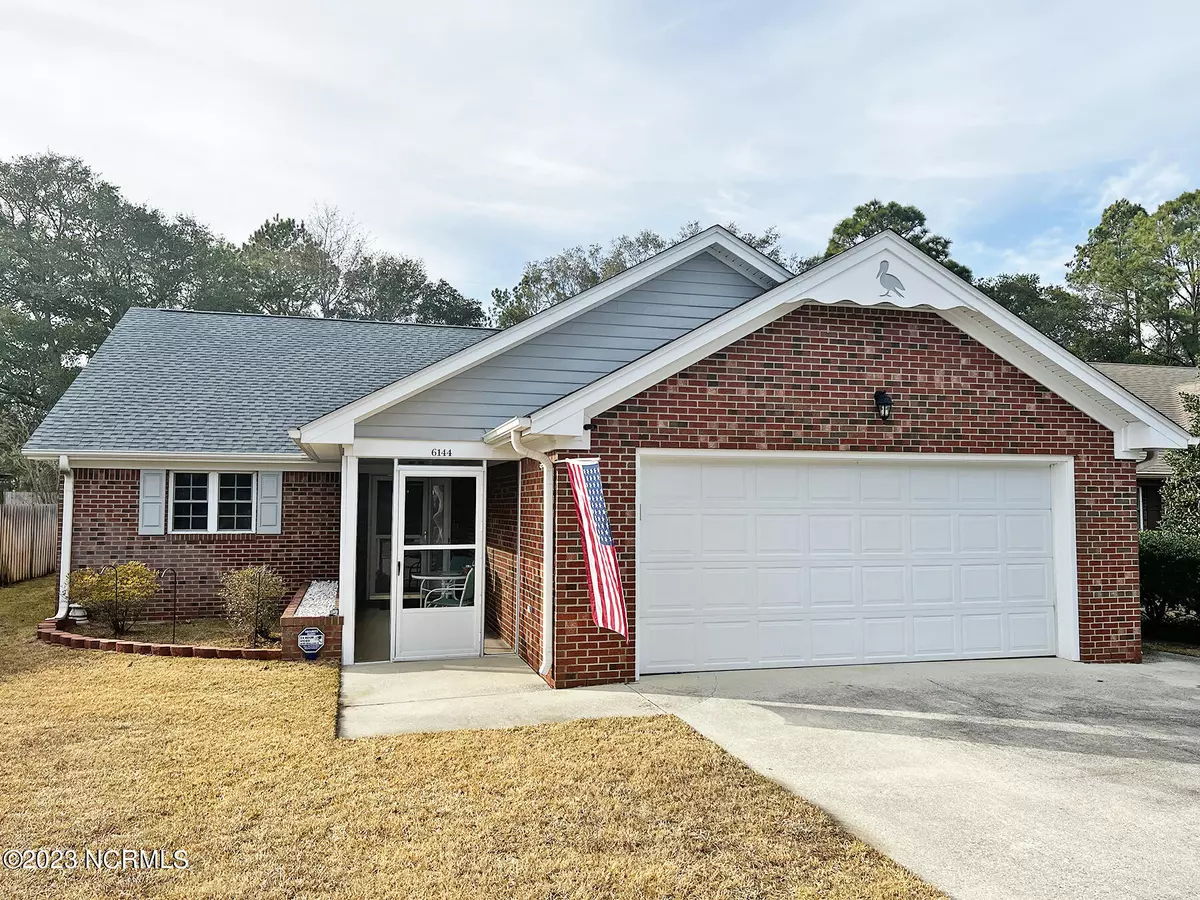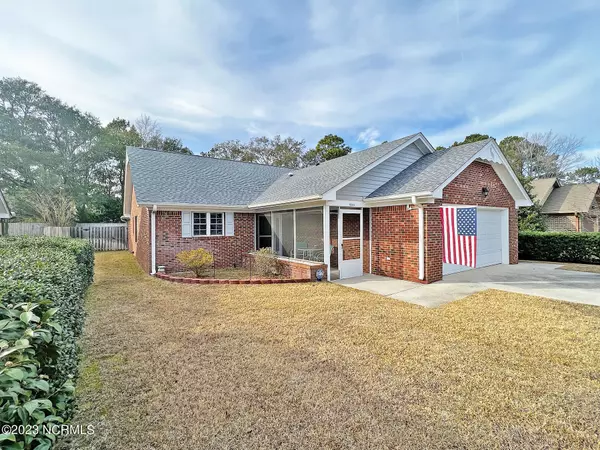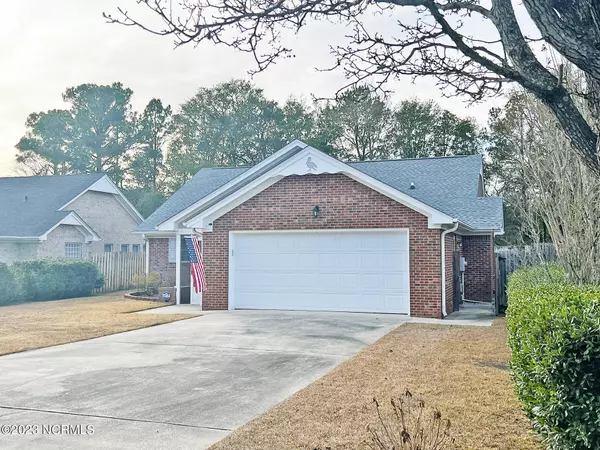$407,000
$410,000
0.7%For more information regarding the value of a property, please contact us for a free consultation.
3 Beds
3 Baths
1,945 SqFt
SOLD DATE : 03/28/2023
Key Details
Sold Price $407,000
Property Type Single Family Home
Sub Type Single Family Residence
Listing Status Sold
Purchase Type For Sale
Square Footage 1,945 sqft
Price per Sqft $209
Subdivision Beau Rivage Plantation
MLS Listing ID 100365389
Sold Date 03/28/23
Bedrooms 3
Full Baths 2
Half Baths 1
HOA Y/N Yes
Originating Board North Carolina Regional MLS
Year Built 1997
Annual Tax Amount $1,412
Lot Size 8,799 Sqft
Acres 0.2
Lot Dimensions 51X148X63X150
Property Description
Beautiful one level brick home located in the sought after golf community of Beau Rivage. This home features 3 large bedrooms, 2 1/2 baths, lots of storage and an open floor plan, great for entertaining. The open plan provides an abundance of natural light, welcoming parquet foyer, powder room, large living area with vaulted ceiling and cozy gas log fireplace, formal dining area, a kitchen full of warm oak cabinets and countertop space, eat-in breakfast bar. Owner's suite has extra-large walk-in closet, spa bath with jets accented with glass block window and separate shower. Bedrooms 2 and 3 offer lots of room and great closet space and share a full bath. Relax in your sunroom having vaulted ceiling and two skylights leading out to the large fenced in back yard with gazebo and irrigation (included with the HOA). Refrigerator, washer, dryer remain, pull down floored attic storage, rear patio, close to shopping and dining plus minutes from Carolina Beach. .... Note: Very low HOA fees! Affordable optional golfing and recreational memberships available at additional price through Beau Rivage Golf Resort. Close to River Road Park, local beaches, great restaurants shopping and downtown Wilmington.
Location
State NC
County New Hanover
Community Beau Rivage Plantation
Zoning R-15
Direction South College Rd to right into Beau Rivage on Beau Rivage Drive. Left at stop sign onto Rivage Promenade. Left on Sugar Pine Drive. Home is on the left. Do NOT take River Road as the gate will not let you in.
Rooms
Other Rooms Shed(s)
Basement None
Primary Bedroom Level Primary Living Area
Interior
Interior Features Whirlpool, Master Downstairs, 9Ft+ Ceilings, Vaulted Ceiling(s), Walk-in Shower, Walk-In Closet(s)
Heating Fireplace(s), Electric, Heat Pump, Propane
Cooling Central Air
Flooring Carpet, Laminate, Tile, Wood
Fireplaces Type 1, Gas Log
Fireplace Yes
Window Features Blinds
Appliance Microwave - Built-In
Laundry Washer Hookup, Inside
Exterior
Garage Concrete, Paved
Garage Spaces 2.0
Utilities Available Community Water
Waterfront No
View Golf Course
Roof Type Shingle
Porch Covered, Porch, Screened
Parking Type Concrete, Paved
Garage Yes
Building
Story 1
Foundation Slab
Sewer Community Sewer
Architectural Style Patio
New Construction No
Schools
Elementary Schools Bellamy
Middle Schools Murray
High Schools Ashley
Others
HOA Fee Include Maint - Comm Areas
Tax ID R07811-004-005-000
Acceptable Financing Cash, Conventional, FHA, USDA Loan, VA Loan
Listing Terms Cash, Conventional, FHA, USDA Loan, VA Loan
Special Listing Condition None
Read Less Info
Want to know what your home might be worth? Contact us for a FREE valuation!

Our team is ready to help you sell your home for the highest possible price ASAP








