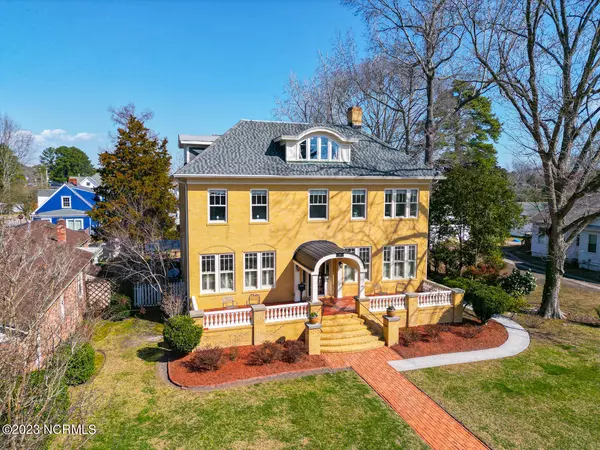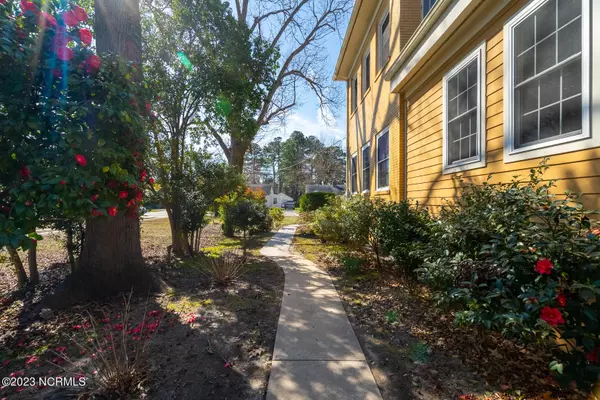$550,000
$550,000
For more information regarding the value of a property, please contact us for a free consultation.
4 Beds
4 Baths
4,535 SqFt
SOLD DATE : 03/29/2023
Key Details
Sold Price $550,000
Property Type Single Family Home
Sub Type Single Family Residence
Listing Status Sold
Purchase Type For Sale
Square Footage 4,535 sqft
Price per Sqft $121
Subdivision Not In Subdivision
MLS Listing ID 100370794
Sold Date 03/29/23
Bedrooms 4
Full Baths 3
Half Baths 1
HOA Y/N No
Originating Board North Carolina Regional MLS
Year Built 1926
Annual Tax Amount $3,894
Lot Size 0.390 Acres
Acres 0.39
Lot Dimensions 70x120x13x133x83x253
Property Description
This distinctive yellow brick home has presence from the brick sidewalk to the uncovered terrace to the lovely grounds. Built ca, 1926, the character is intact with accommodations for today's lifestyle. Traditional materials include hardwood floors, a brick fireplace, and leaded glass French doors. Carefully restored with new and renovated systems for energy efficiency and convenient living spaces. Formal living and dining rooms, 2 office spaces with windows shaded by the canopy of mature trees. Kitchen is filled with natural light, has a large pantry and adjacent laundry room and sunroom. Three bedrooms and a comfortable 3rd floor suite allow plenty of quiet spaces. Home gym space, walkout from the roof, cast iron tubs, tiled floors all create
an extraordinary property.
Offstreet parking with detached garage and entry from Colonial Avenue.
Location
State NC
County Pasquotank
Community Not In Subdivision
Zoning R-8
Direction From Highway 17 Business/Hughes Boulevard, turn on Main Street, house will be on left. Parking on street.
Rooms
Basement Sump Pump, Crawl Space, Partially Finished
Primary Bedroom Level Non Primary Living Area
Interior
Interior Features 9Ft+ Ceilings, Ceiling Fan(s), Pantry, Walk-in Shower, Walk-In Closet(s)
Heating Gas Pack, Heat Pump, Fireplace(s), None, Electric, Hot Water, Natural Gas
Cooling Central Air
Flooring Tile, Vinyl, Wood
Fireplaces Type 1, Gas Log
Furnishings Unfurnished
Fireplace Yes
Window Features Storm Window(s), Blinds
Laundry Washer Hookup, Inside
Exterior
Garage Additional Parking, Concrete, Detached Garage Spaces, Off Street
Utilities Available Community Water, Natural Gas Connected
Waterfront No
Waterfront Description None
Roof Type Architectural Shingle, Membrane
Porch Open, Porch
Parking Type Additional Parking, Concrete, Detached Garage Spaces, Off Street
Garage No
Building
Lot Description Interior Lot, Level
Story 3
Foundation Brick/Mortar
Sewer Community Sewer
Architectural Style Historic District
New Construction No
Schools
Elementary Schools Sheep-Harney Elementary
Middle Schools Elizabeth City Middle School
High Schools Pasquotank County High School
Others
Tax ID 891419503231
Acceptable Financing Cash, Conventional, VA Loan
Listing Terms Cash, Conventional, VA Loan
Special Listing Condition None
Read Less Info
Want to know what your home might be worth? Contact us for a FREE valuation!

Our team is ready to help you sell your home for the highest possible price ASAP








