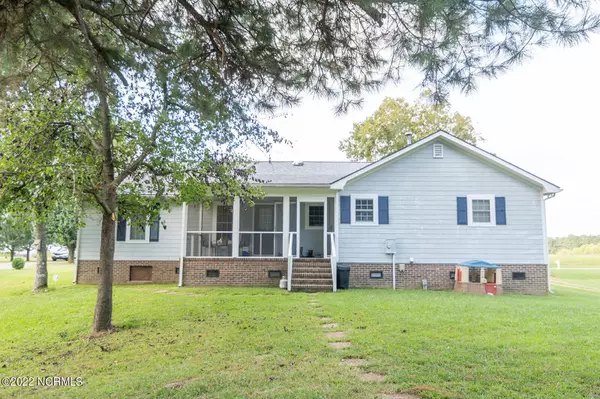$305,000
$310,000
1.6%For more information regarding the value of a property, please contact us for a free consultation.
3 Beds
2 Baths
1,912 SqFt
SOLD DATE : 03/27/2023
Key Details
Sold Price $305,000
Property Type Single Family Home
Sub Type Single Family Residence
Listing Status Sold
Purchase Type For Sale
Square Footage 1,912 sqft
Price per Sqft $159
Subdivision Shady Oaks Estates
MLS Listing ID 100349235
Sold Date 03/27/23
Style Wood Frame
Bedrooms 3
Full Baths 2
HOA Y/N No
Originating Board North Carolina Regional MLS
Year Built 1999
Annual Tax Amount $1,079
Lot Size 2.240 Acres
Acres 2.24
Lot Dimensions 91.29X597.21X67.18X67.43X669.28
Property Description
Wonderful Opportunity to own a waterfront home on Bethel Creek . You will enjoy 3 Bedrooms and 2 Baths with Split Floor Plan! Very Large Kitchen/Dining Combo.
Outside you will enjoy over 2 acres . 250 Ft of Wetlands to Bethel Creek waterfront. There is a large Garage with Storage Above. This has a MiniSplit for heating and cooling. So Winter or Summer- you can work on those Hobbies!
Location
State NC
County Perquimans
Community Shady Oaks Estates
Zoning R-15
Direction Hwy 17 to Hopewell Rd. Make a Left onto Burnt Mill Rd. Turn right onto River Front Drive. Follow all the way around to Creek Side . Look for #323- long drive down left side of house.
Rooms
Other Rooms Shed(s)
Basement Crawl Space, None
Primary Bedroom Level Primary Living Area
Interior
Interior Features Mud Room, Ceiling Fan(s), Walk-In Closet(s)
Heating Electric, Heat Pump
Cooling Central Air
Flooring LVT/LVP, Carpet, Vinyl
Fireplaces Type None
Fireplace No
Appliance Washer, Stove/Oven - Electric, Refrigerator, Microwave - Built-In, Dryer, Dishwasher
Laundry Laundry Closet
Exterior
Exterior Feature None
Garage Gravel
Garage Spaces 1.0
Pool None
Utilities Available Underground Utilities
Waterfront Yes
Waterfront Description Creek
Roof Type Architectural Shingle
Accessibility None
Porch Screened
Parking Type Gravel
Building
Lot Description Wetlands
Story 1
Sewer Private Sewer
Structure Type None
New Construction No
Schools
Elementary Schools Perquimans Central/Hertford Grammar
Middle Schools Perquimans Middle
High Schools Perquimans High
Others
Tax ID 7846-44-4752
Acceptable Financing Cash, Conventional, FHA, USDA Loan, VA Loan
Horse Property None
Listing Terms Cash, Conventional, FHA, USDA Loan, VA Loan
Special Listing Condition None
Read Less Info
Want to know what your home might be worth? Contact us for a FREE valuation!

Our team is ready to help you sell your home for the highest possible price ASAP








