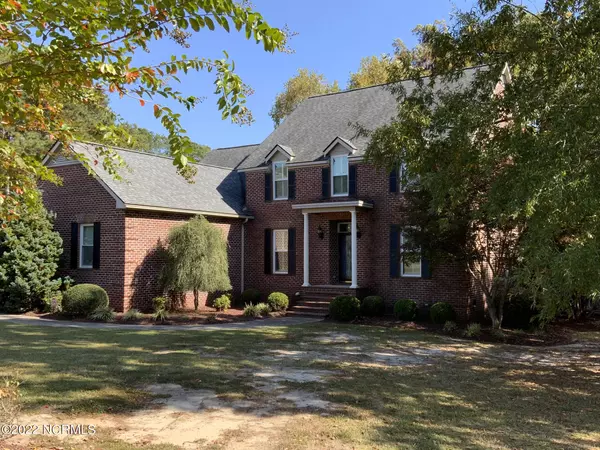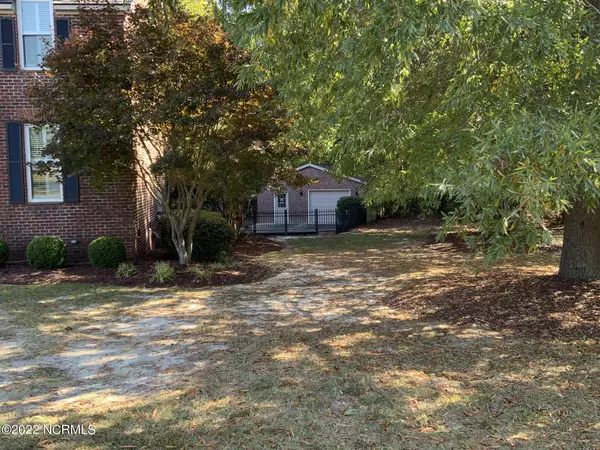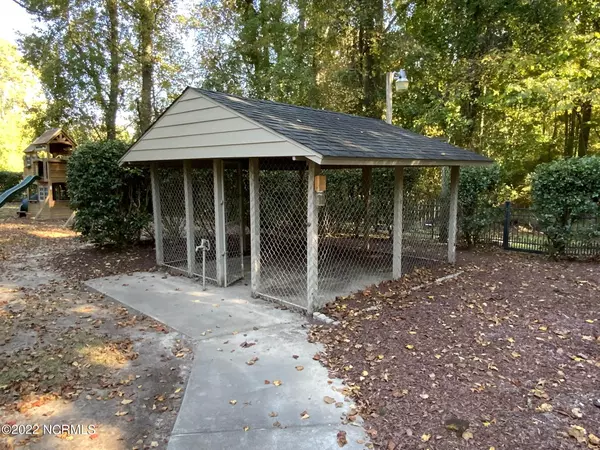$463,900
$499,900
7.2%For more information regarding the value of a property, please contact us for a free consultation.
4 Beds
4 Baths
3,691 SqFt
SOLD DATE : 03/30/2023
Key Details
Sold Price $463,900
Property Type Single Family Home
Sub Type Single Family Residence
Listing Status Sold
Purchase Type For Sale
Square Footage 3,691 sqft
Price per Sqft $125
Subdivision Twin Oaks Plantation
MLS Listing ID 100353914
Sold Date 03/30/23
Bedrooms 4
Full Baths 3
Half Baths 1
HOA Y/N No
Originating Board North Carolina Regional MLS
Year Built 1995
Annual Tax Amount $5,362
Lot Size 1.250 Acres
Acres 1.25
Lot Dimensions 39.7x222.8x265.7x31.4x99.6x291.1
Property Description
An Absolute Gem in Twin Oaks Plantation. Located on a beautiful lot on a quiet cul-de-sac. 4 bedrooms, 3 full and 1 half bath. Formal living and dining room, large kitchen with center island. Master bedroom is on the first floor with 3 additional bedrooms on the second floor, plus 2 additional rooms on second floor. Large deck with hot tub, in ground pool, dog kennel and 24x24 detached shop. Vacant lot next door (lot 7 Twin Oaks Plantation) is not listed, but is available.
Location
State NC
County Wayne
Community Twin Oaks Plantation
Zoning R-16
Direction North on Hwy 117/William Street, Right on Hwy 111/Patetown Rd, Right on New Hope Rd, Right on Twin Oaks Pl.
Rooms
Other Rooms Workshop
Basement Crawl Space, None
Primary Bedroom Level Primary Living Area
Interior
Interior Features Kitchen Island, Master Downstairs
Heating Heat Pump, Electric
Flooring Tile, Wood
Fireplaces Type 1, Gas Log
Fireplace Yes
Exterior
Exterior Feature Thermal Windows
Garage Concrete
Garage Spaces 2.0
Waterfront No
Roof Type Composition
Porch Deck
Parking Type Concrete
Garage Yes
Building
Lot Description Cul-de-Sac Lot
Story 2
Sewer Municipal Sewer
Water Municipal Water
Structure Type Thermal Windows
New Construction No
Schools
Elementary Schools Tommy'S Road
Middle Schools Norwayne
High Schools Charles Aycock
Others
Tax ID 3610076240
Acceptable Financing Cash, Conventional, FHA, VA Loan
Listing Terms Cash, Conventional, FHA, VA Loan
Special Listing Condition None
Read Less Info
Want to know what your home might be worth? Contact us for a FREE valuation!

Our team is ready to help you sell your home for the highest possible price ASAP








