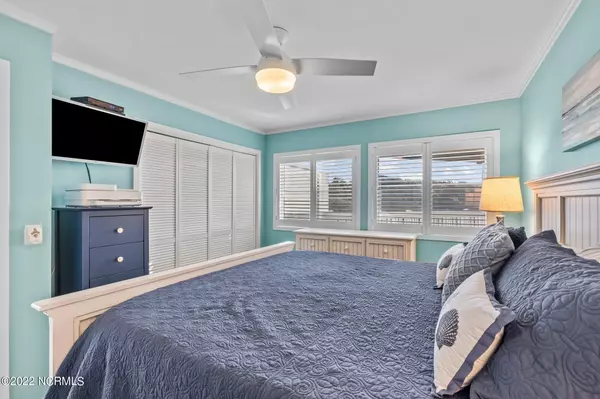$420,000
$435,000
3.4%For more information regarding the value of a property, please contact us for a free consultation.
3 Beds
2 Baths
1,273 SqFt
SOLD DATE : 03/30/2023
Key Details
Sold Price $420,000
Property Type Condo
Sub Type Condominium
Listing Status Sold
Purchase Type For Sale
Square Footage 1,273 sqft
Price per Sqft $329
Subdivision Ocean Bay Villas
MLS Listing ID 100362922
Sold Date 03/30/23
Bedrooms 3
Full Baths 2
HOA Y/N Yes
Originating Board North Carolina Regional MLS
Year Built 1983
Annual Tax Amount $533
Lot Size 1,273 Sqft
Acres 0.03
Property Description
Beautifully renovated 3 bed 2 bath sound side condo is centrally located on Bogue Banks in Pine Knoll Shores. It boasts brand new kitchen cabinets, KitchenAid stainless appliances: Self Cleaning Slide-In Electric Induction Convection Range, dishwasher, granite countertops, ceiling fans, LVP throughout, built in dry bar with shelves and much more.The HVAC system is less than 4 years old. Unwind on your private deck overlooking the captivating maritime forest.
Ocean Bay Villas is a 51 unit complex that offers both sound & ocean access and was completely renovated in 2019. It offers a private pier, grilling and picnic area, kayak rack and launch as well as private access to the beach directly across from the complex. The Ocean Bay elevator is located in the middle building. Short term rentals are not allowed.
Location
State NC
County Carteret
Community Ocean Bay Villas
Zoning Residential
Direction From Atlantic Beach -Go West on 58 turn right into Ocean Bay Villas. Go East on 58 from Emerald Isle turn left into Ocean Bay Villas. Park by the first set of stairs on the left side of pool or the e
Rooms
Basement None
Primary Bedroom Level Primary Living Area
Interior
Interior Features Solid Surface, Bookcases, Kitchen Island, Elevator, Ceiling Fan(s), Walk-in Shower, Eat-in Kitchen
Heating None, Electric, Heat Pump
Cooling Central Air
Flooring LVT/LVP
Fireplaces Type None
Furnishings Partially
Fireplace No
Window Features Blinds
Laundry Washer Hookup, Inside
Exterior
Exterior Feature Shutters - Functional, Thermal Doors, Thermal Windows
Garage Covered, Additional Parking, Gravel, Asphalt, Shared Driveway
Pool In Ground
Utilities Available Municipal Water Available
Waterfront No
Waterfront Description Pier, Boat Dock, Sound Side, Water Access Comm, Waterfront Comm
View See Remarks
Roof Type Shingle
Porch Covered, Deck
Parking Type Covered, Additional Parking, Gravel, Asphalt, Shared Driveway
Garage No
Building
Story 1
Foundation Other, Raised
Sewer Septic On Site, Community Sewer
Structure Type Shutters - Functional, Thermal Doors, Thermal Windows
New Construction No
Schools
Elementary Schools Morehead City Elem
Middle Schools Morehead City
High Schools West Carteret
Others
HOA Fee Include Cable TV, Maint - Comm Areas, Maintenance Structure, Maintenance Grounds, Pest Control, Sewer
Tax ID 634405193468202
Acceptable Financing Cash, Conventional, FHA, VA Loan
Listing Terms Cash, Conventional, FHA, VA Loan
Special Listing Condition None
Read Less Info
Want to know what your home might be worth? Contact us for a FREE valuation!

Our team is ready to help you sell your home for the highest possible price ASAP








