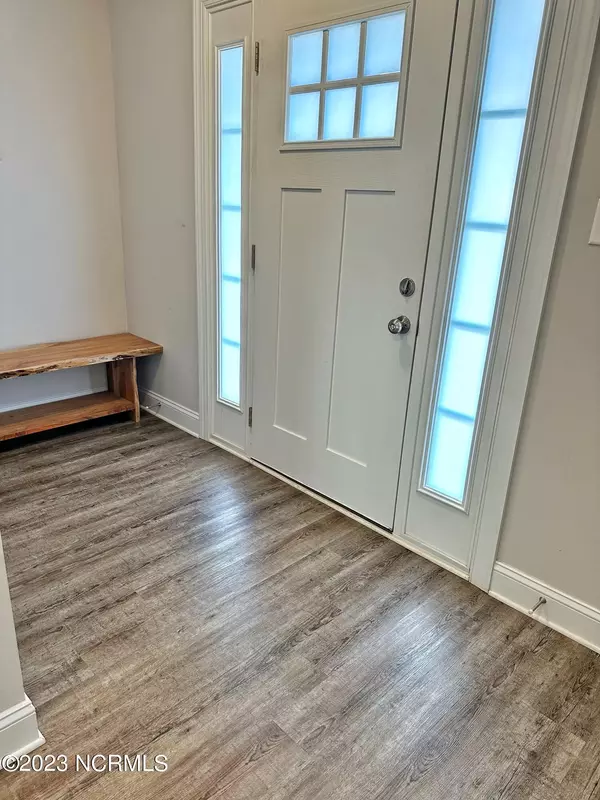$288,000
$288,000
For more information regarding the value of a property, please contact us for a free consultation.
3 Beds
3 Baths
1,872 SqFt
SOLD DATE : 03/30/2023
Key Details
Sold Price $288,000
Property Type Single Family Home
Sub Type Single Family Residence
Listing Status Sold
Purchase Type For Sale
Square Footage 1,872 sqft
Price per Sqft $153
Subdivision Stateside
MLS Listing ID 100370947
Sold Date 03/30/23
Style Wood Frame
Bedrooms 3
Full Baths 2
Half Baths 1
HOA Fees $375
HOA Y/N Yes
Originating Board North Carolina Regional MLS
Year Built 2020
Annual Tax Amount $1,500
Lot Size 0.390 Acres
Acres 0.39
Lot Dimensions 45 x 121 x 156 x 37 x 205
Property Description
Come check out this amazing 3 bedroom home in the highly desirable neighborhood of Stateside! Located in a quiet cul-de-sac, this home is sure to please. A charming front porch welcomes you into this lovely home. The spacious family room is perfect for relaxing or entertaining and is open to the dining area and kitchen. Ample counter space and cabinet space provides plenty of storage and barstool seating at the counter. A large laundry room and spacious 2 car garage complete the ground floor. Upstairs in the hallway is a large linen closet that is great for storage. The master bedroom is spacious with a trey ceiling, ceiling fan, and large his and her walk in closets. Dual vanity sinks, a soaker tub, and separate shower complete the master en suite. Bedrooms 2 and 3 are located upstairs and prewired for ceiling fans. The backyard patio is perfect for grilling! A completely fenced backyard is the ideal space for pets and playing. Schedule a showing today! This home will not last long!
Location
State NC
County Onslow
Community Stateside
Zoning R-10
Direction Western Blvd Ext to right on Gum Branch Rd. Follow Gum to Stateside Blvd (road that leads to Stateside Elementary) turn right on Stateside Blvd and then a right on Wood House Drive. Left on to Phelps Court. Home will be on the Home will be on the left.
Rooms
Primary Bedroom Level Non Primary Living Area
Interior
Interior Features Tray Ceiling(s), Ceiling Fan(s), Pantry, Walk-In Closet(s)
Heating Electric, Heat Pump
Cooling Central Air
Flooring Carpet, Laminate, Tile
Appliance Stove/Oven - Electric, Microwave - Built-In, Dishwasher
Laundry Inside
Exterior
Garage Paved
Garage Spaces 2.0
Waterfront No
Roof Type Shingle
Porch Patio, Porch
Parking Type Paved
Building
Lot Description Cul-de-Sac Lot
Story 2
Foundation Slab
Sewer Community Sewer
Water Municipal Water
New Construction No
Others
Tax ID 62a-142
Acceptable Financing Cash, Conventional, FHA, VA Loan
Listing Terms Cash, Conventional, FHA, VA Loan
Special Listing Condition None
Read Less Info
Want to know what your home might be worth? Contact us for a FREE valuation!

Our team is ready to help you sell your home for the highest possible price ASAP








